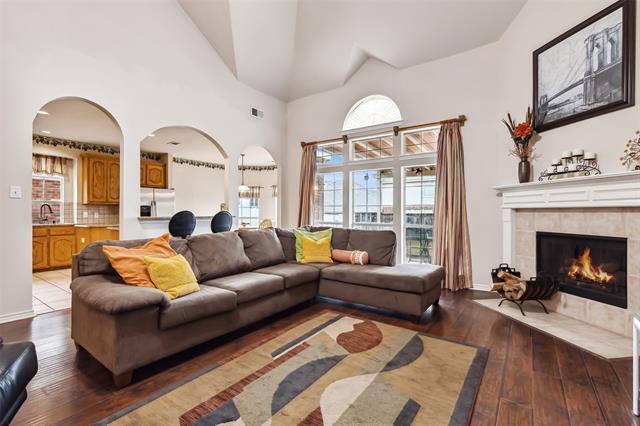4941 Cedar Brush Drive Includes:
Remarks: Stunning 6 bedroom, 3.5 bath Fort Worth home ready for you to make your own! You are warmly welcomed home the moment you enter the grand foyer flanked by an elegant home office and a formal dining and living room. This home features soaring ceilings, large windows, and beautiful crisp white woodwork throughout! Inviting living room with a stately fireplace sits at the heart of this floorplan. You will appreciate the eat-in kitchen that offers built-in stainless steel appliances, an island, ample prep space, pantry, and a bright breakfast nook. Ideal downstairs primary suite with ensuite bath, dual sinks, separate shower, soaking tub, and walk-in closet. Spacious secondary bedrooms and baths share the second floor with a great media room. This versatile floorplan is ready to suite all your needs. Texas-sized private backyard with a covered back yard provides additional outdoor living and entertaining space. New patterned carpet, new water heater, new microwave and two AC units. Directions: Head northeast on chisholm trail parkway take the mcpherson boulevard exit turn right onto mcpherson boulevard at the traffic circle, take the third exit onto summer creek drive turn right onto west risinger road turn left onto whisper drive turn right onto cedar brush drive. |
| Bedrooms | 6 | |
| Baths | 4 | |
| Year Built | 2004 | |
| Lot Size | Less Than .5 Acre | |
| Garage | 2 Car Garage | |
| HOA Dues | $218 Semi-Annual | |
| Property Type | Fort Worth Single Family | |
| Listing Status | Active | |
| Listed By | Jennifer Viner, Redfin Corporation | |
| Listing Price | $469,800 | |
| Schools: | ||
| Elem School | Dallas Park | |
| Middle School | Summer Creek | |
| High School | North Crowley | |
| District | Crowley | |
| Bedrooms | 6 | |
| Baths | 4 | |
| Year Built | 2004 | |
| Lot Size | Less Than .5 Acre | |
| Garage | 2 Car Garage | |
| HOA Dues | $218 Semi-Annual | |
| Property Type | Fort Worth Single Family | |
| Listing Status | Active | |
| Listed By | Jennifer Viner, Redfin Corporation | |
| Listing Price | $469,800 | |
| Schools: | ||
| Elem School | Dallas Park | |
| Middle School | Summer Creek | |
| High School | North Crowley | |
| District | Crowley | |
4941 Cedar Brush Drive Includes:
Remarks: Stunning 6 bedroom, 3.5 bath Fort Worth home ready for you to make your own! You are warmly welcomed home the moment you enter the grand foyer flanked by an elegant home office and a formal dining and living room. This home features soaring ceilings, large windows, and beautiful crisp white woodwork throughout! Inviting living room with a stately fireplace sits at the heart of this floorplan. You will appreciate the eat-in kitchen that offers built-in stainless steel appliances, an island, ample prep space, pantry, and a bright breakfast nook. Ideal downstairs primary suite with ensuite bath, dual sinks, separate shower, soaking tub, and walk-in closet. Spacious secondary bedrooms and baths share the second floor with a great media room. This versatile floorplan is ready to suite all your needs. Texas-sized private backyard with a covered back yard provides additional outdoor living and entertaining space. New patterned carpet, new water heater, new microwave and two AC units. Directions: Head northeast on chisholm trail parkway take the mcpherson boulevard exit turn right onto mcpherson boulevard at the traffic circle, take the third exit onto summer creek drive turn right onto west risinger road turn left onto whisper drive turn right onto cedar brush drive. |
| Additional Photos: | |||
 |
 |
 |
 |
 |
 |
 |
 |
NTREIS does not attempt to independently verify the currency, completeness, accuracy or authenticity of data contained herein.
Accordingly, the data is provided on an 'as is, as available' basis. Last Updated: 04-28-2024