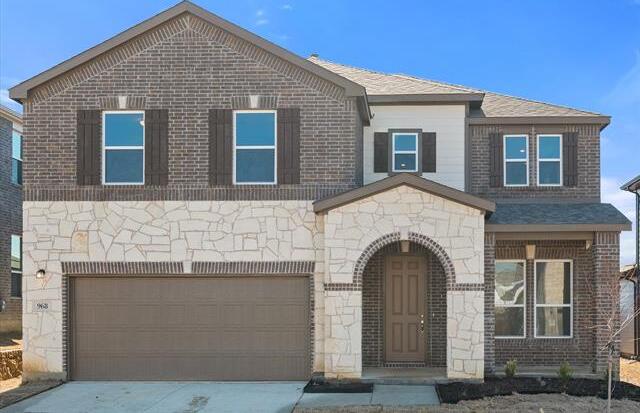968 Adair Drive Includes:
Remarks: This KB Home offers a spacious and welcoming atmosphere. The main living areas feature 9 ft ceilings and beautiful luxury vinyl plank flooring. An additional bedroom with a full bathroom is conveniently located downstairs. The gourmet kitchen is a chef's dream, with an extended breakfast bar at the island, granite countertops, and stained iron cabinets. Cooking is a breeze with a gas cooktop and double oven. The primary bathroom showcases a walk-in shower. Step outside to find a 10x10 patio slab and a sprinkler system for easy maintenance. The home is adorned with decorative touches, including a brick and stone exterior, rounded drywall corners, and brushed nickel accents in the bathrooms. Other desirable features include a garage door opener, upper cabinets in the laundry room, rocker switches, and mini pendant lights over the island. This home truly has everything you need for comfort and style. Directions: From dallas tollway north, turn left on us 380 west east; university drive and right on fm 1385; turn left on winn ridge boulevard, left on aslynn circle to model property on the left. |
| Bedrooms | 5 | |
| Baths | 3 | |
| Year Built | 2024 | |
| Lot Size | Less Than .5 Acre | |
| Garage | 2 Car Garage | |
| HOA Dues | $540 Annually | |
| Property Type | Aubrey Single Family (New) | |
| Listing Status | Contract Accepted | |
| Listed By | Jordan Davis, Keller Williams Lonestar DFW | |
| Listing Price | $483,668 | |
| Schools: | ||
| Elem School | Sandbrock Ranch | |
| Middle School | Pat Hagan Cheek | |
| High School | Ray Braswell | |
| District | Denton | |
| Bedrooms | 5 | |
| Baths | 3 | |
| Year Built | 2024 | |
| Lot Size | Less Than .5 Acre | |
| Garage | 2 Car Garage | |
| HOA Dues | $540 Annually | |
| Property Type | Aubrey Single Family (New) | |
| Listing Status | Contract Accepted | |
| Listed By | Jordan Davis, Keller Williams Lonestar DFW | |
| Listing Price | $483,668 | |
| Schools: | ||
| Elem School | Sandbrock Ranch | |
| Middle School | Pat Hagan Cheek | |
| High School | Ray Braswell | |
| District | Denton | |
968 Adair Drive Includes:
Remarks: This KB Home offers a spacious and welcoming atmosphere. The main living areas feature 9 ft ceilings and beautiful luxury vinyl plank flooring. An additional bedroom with a full bathroom is conveniently located downstairs. The gourmet kitchen is a chef's dream, with an extended breakfast bar at the island, granite countertops, and stained iron cabinets. Cooking is a breeze with a gas cooktop and double oven. The primary bathroom showcases a walk-in shower. Step outside to find a 10x10 patio slab and a sprinkler system for easy maintenance. The home is adorned with decorative touches, including a brick and stone exterior, rounded drywall corners, and brushed nickel accents in the bathrooms. Other desirable features include a garage door opener, upper cabinets in the laundry room, rocker switches, and mini pendant lights over the island. This home truly has everything you need for comfort and style. Directions: From dallas tollway north, turn left on us 380 west east; university drive and right on fm 1385; turn left on winn ridge boulevard, left on aslynn circle to model property on the left. |
| Additional Photos: | |||
 |
 |
 |
 |
 |
 |
 |
 |
NTREIS does not attempt to independently verify the currency, completeness, accuracy or authenticity of data contained herein.
Accordingly, the data is provided on an 'as is, as available' basis. Last Updated: 04-27-2024