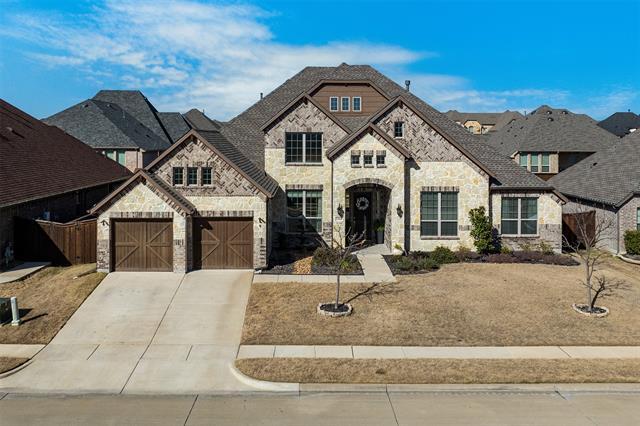1163 Lucca Drive Includes:
Remarks: Situated in the desirable neighborhood of Sonoma Verde, this immaculate residence, constructed in 2019, has been meticulously maintained and exquisitely adorned. The layout of this abode, featuring 4 bedrooms and 3 ½ bathrooms, is ideally suited for those who work remotely, as it boasts an office conveniently located near the entrance. Two of the bedrooms share a jack & jill bathroom, while the guest room offers its own private en suite. The primary bedroom is equipped with a relaxing garden tub, a separate shower, dual sinks, and two spacious walk-in closets. Each bedroom is generously sized and provides ample storage space in their roomy closets. The kitchen, which seamlessly flows into the living area, showcases a gas oven and cooktop, a sizable pantry, abundant cabinetry, and an elegant island. Adjacent to the kitchen lies the dining area, inviting friends and family to gather for meals. Directions: From sh 205 turn on toscana lane, at traffic circle take the first exit (staying on toscana ln), at second traffic circle take the first exit onto prato avenue turn left onto livorno drive, right onto lucca property will be on the right; sign in ya road. |
| Bedrooms | 4 | |
| Baths | 4 | |
| Year Built | 2019 | |
| Lot Size | Less Than .5 Acre | |
| Garage | 3 Car Garage | |
| HOA Dues | $213 Quarterly | |
| Property Type | Mclendon Chisholm Single Family | |
| Listing Status | Contract Accepted | |
| Listed By | Rhea Ann Kerley, KW-Cedar Creek Lake Properties | |
| Listing Price | $560,000 | |
| Schools: | ||
| Elem School | Ouida Springer | |
| Middle School | Cain | |
| High School | Heath | |
| District | Rockwall | |
| Bedrooms | 4 | |
| Baths | 4 | |
| Year Built | 2019 | |
| Lot Size | Less Than .5 Acre | |
| Garage | 3 Car Garage | |
| HOA Dues | $213 Quarterly | |
| Property Type | Mclendon Chisholm Single Family | |
| Listing Status | Contract Accepted | |
| Listed By | Rhea Ann Kerley, KW-Cedar Creek Lake Properties | |
| Listing Price | $560,000 | |
| Schools: | ||
| Elem School | Ouida Springer | |
| Middle School | Cain | |
| High School | Heath | |
| District | Rockwall | |
1163 Lucca Drive Includes:
Remarks: Situated in the desirable neighborhood of Sonoma Verde, this immaculate residence, constructed in 2019, has been meticulously maintained and exquisitely adorned. The layout of this abode, featuring 4 bedrooms and 3 ½ bathrooms, is ideally suited for those who work remotely, as it boasts an office conveniently located near the entrance. Two of the bedrooms share a jack & jill bathroom, while the guest room offers its own private en suite. The primary bedroom is equipped with a relaxing garden tub, a separate shower, dual sinks, and two spacious walk-in closets. Each bedroom is generously sized and provides ample storage space in their roomy closets. The kitchen, which seamlessly flows into the living area, showcases a gas oven and cooktop, a sizable pantry, abundant cabinetry, and an elegant island. Adjacent to the kitchen lies the dining area, inviting friends and family to gather for meals. Directions: From sh 205 turn on toscana lane, at traffic circle take the first exit (staying on toscana ln), at second traffic circle take the first exit onto prato avenue turn left onto livorno drive, right onto lucca property will be on the right; sign in ya road. |
| Additional Photos: | |||
 |
 |
 |
 |
 |
 |
 |
 |
NTREIS does not attempt to independently verify the currency, completeness, accuracy or authenticity of data contained herein.
Accordingly, the data is provided on an 'as is, as available' basis. Last Updated: 04-29-2024