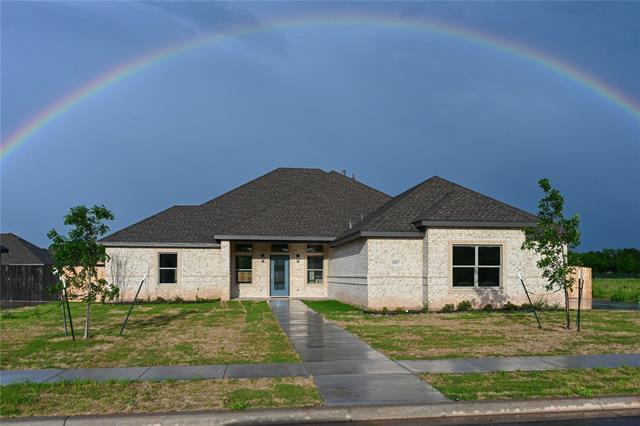2517 Savanah Oaks Bend Includes:
Remarks: Agent is owner and builder. New home construction by Zone 7 Builders - VA approved. Beautiful open floor plan with vaulted dining room. Large lot. 4 beds, 3 full baths, pocket study with closet, massive eat in kitchen with huge 9X5 island. Stunning ceiling work in living and master with spectacular string lighting. Large vaulted back porch on east side with evening shade. Fireplace with mantle and hearth. Freestanding tub, dual shower heads in master. Hidden security area. Oversized garage with work space, bench and peg board. Gas, tankless water heater. Space for freezer in utility. Sink in utility. Sprinklers front and back. Sod front and back. Warranty. Ask about available builder incentives. VA and FHA ready. Come see our model home as well and inquire about lot availability in the new phase of subdivision. Plat of subdivision and Oldham Oaks Restrictions in attached documents. Directions: From oldham lane, just north of twenty seventh street intersection, turn west into oldham oaks; turn left on the second street; this will be savanah oaks; home at end of first phase. |
| Bedrooms | 4 | |
| Baths | 3 | |
| Year Built | 2024 | |
| Lot Size | Less Than .5 Acre | |
| Garage | 2 Car Garage | |
| HOA Dues | $350 Annually | |
| Property Type | Abilene Single Family (New) | |
| Listing Status | Active | |
| Listed By | Ronald Blevins, Cooksey & Company | |
| Listing Price | 539,900 | |
| Schools: | ||
| Elem School | Thomas | |
| Middle School | Craig | |
| High School | Abilene | |
| District | Abilene | |
| Bedrooms | 4 | |
| Baths | 3 | |
| Year Built | 2024 | |
| Lot Size | Less Than .5 Acre | |
| Garage | 2 Car Garage | |
| HOA Dues | $350 Annually | |
| Property Type | Abilene Single Family (New) | |
| Listing Status | Active | |
| Listed By | Ronald Blevins, Cooksey & Company | |
| Listing Price | $539,900 | |
| Schools: | ||
| Elem School | Thomas | |
| Middle School | Craig | |
| High School | Abilene | |
| District | Abilene | |
2517 Savanah Oaks Bend Includes:
Remarks: Agent is owner and builder. New home construction by Zone 7 Builders - VA approved. Beautiful open floor plan with vaulted dining room. Large lot. 4 beds, 3 full baths, pocket study with closet, massive eat in kitchen with huge 9X5 island. Stunning ceiling work in living and master with spectacular string lighting. Large vaulted back porch on east side with evening shade. Fireplace with mantle and hearth. Freestanding tub, dual shower heads in master. Hidden security area. Oversized garage with work space, bench and peg board. Gas, tankless water heater. Space for freezer in utility. Sink in utility. Sprinklers front and back. Sod front and back. Warranty. Ask about available builder incentives. VA and FHA ready. Come see our model home as well and inquire about lot availability in the new phase of subdivision. Plat of subdivision and Oldham Oaks Restrictions in attached documents. Directions: From oldham lane, just north of twenty seventh street intersection, turn west into oldham oaks; turn left on the second street; this will be savanah oaks; home at end of first phase. |
| Additional Photos: | |||
 |
 |
 |
 |
 |
 |
 |
 |
NTREIS does not attempt to independently verify the currency, completeness, accuracy or authenticity of data contained herein.
Accordingly, the data is provided on an 'as is, as available' basis. Last Updated: 05-06-2024