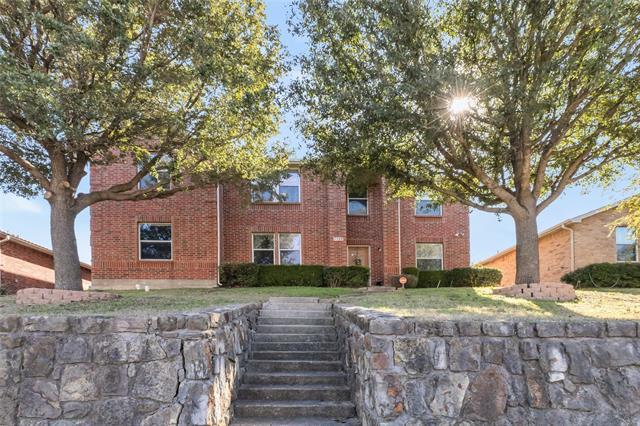1320 Dawson Way Includes:
Remarks: Welcome to 1320 Dawson Way in Mesquite, TX! This charming two-story 5 bed, 3 bath well maintained home in the hills of Tealwood Subdivision offers over 3,648 square feet of living space. The home features a massive secluded mstr bedroom with attached boudoir, bathroom has dual sinks, a soaking tub, separate shower and an enormous walk-in closet along with 4 oversized bedrooms and a cozy wood-brick burning fireplace. This two story home design offers sufficient space for a large family and entertainment. Kitchen is complete with stainless steel appliances, oversized pantry and ample cabinetry space! The eat-in kitchen nook and formal dining offers options for casual and formal dining. The two living areas provides a multiple range for recreation and amusement. The game room offers a comfortable and spacious retreat for everyone. The entire yard is equipped with a hand held remote for the sprinkler system and an 8 foot privacy fence. A MUST SEE!! Come and book a tour with your agent. Directions: Follow interstate twenty east to elam road in balch springs; take exit 1b from interstate 635 north; go east on elam road to pioneer road go northeast on pioneer road follow to mckenzie road go southeast on mckenzie road to cavern drive; go east on cavern drive to pandale drive; take to dickens way, left on dickens way; home is on the right. |
| Bedrooms | 5 | |
| Baths | 3 | |
| Year Built | 2004 | |
| Lot Size | Less Than .5 Acre | |
| Garage | 2 Car Garage | |
| HOA Dues | $96 Quarterly | |
| Property Type | Mesquite Single Family | |
| Listing Status | Contract Accepted | |
| Listed By | Lisa Baxter, Essence V. Real Estate & Assoc | |
| Listing Price | $350,000 | |
| Schools: | ||
| Elem School | Gentry | |
| Middle School | Berry | |
| High School | Horn | |
| District | Mesquite | |
| Bedrooms | 5 | |
| Baths | 3 | |
| Year Built | 2004 | |
| Lot Size | Less Than .5 Acre | |
| Garage | 2 Car Garage | |
| HOA Dues | $96 Quarterly | |
| Property Type | Mesquite Single Family | |
| Listing Status | Contract Accepted | |
| Listed By | Lisa Baxter, Essence V. Real Estate & Assoc | |
| Listing Price | $350,000 | |
| Schools: | ||
| Elem School | Gentry | |
| Middle School | Berry | |
| High School | Horn | |
| District | Mesquite | |
1320 Dawson Way Includes:
Remarks: Welcome to 1320 Dawson Way in Mesquite, TX! This charming two-story 5 bed, 3 bath well maintained home in the hills of Tealwood Subdivision offers over 3,648 square feet of living space. The home features a massive secluded mstr bedroom with attached boudoir, bathroom has dual sinks, a soaking tub, separate shower and an enormous walk-in closet along with 4 oversized bedrooms and a cozy wood-brick burning fireplace. This two story home design offers sufficient space for a large family and entertainment. Kitchen is complete with stainless steel appliances, oversized pantry and ample cabinetry space! The eat-in kitchen nook and formal dining offers options for casual and formal dining. The two living areas provides a multiple range for recreation and amusement. The game room offers a comfortable and spacious retreat for everyone. The entire yard is equipped with a hand held remote for the sprinkler system and an 8 foot privacy fence. A MUST SEE!! Come and book a tour with your agent. Directions: Follow interstate twenty east to elam road in balch springs; take exit 1b from interstate 635 north; go east on elam road to pioneer road go northeast on pioneer road follow to mckenzie road go southeast on mckenzie road to cavern drive; go east on cavern drive to pandale drive; take to dickens way, left on dickens way; home is on the right. |
| Additional Photos: | |||
 |
 |
 |
 |
 |
 |
 |
 |
NTREIS does not attempt to independently verify the currency, completeness, accuracy or authenticity of data contained herein.
Accordingly, the data is provided on an 'as is, as available' basis. Last Updated: 04-28-2024