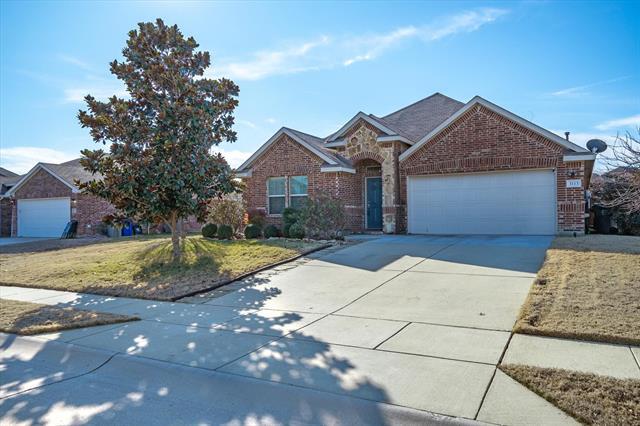3113 Flowering Springs Drive Includes:
Remarks: SELLER IS OFFERING UP TO $10K TO GO TOWARD YOUR CLOSING COST AND, OR TO BUY DOWN YOUR MORTGAGE RATE. With carefully designed curb appeal this home sets itself apart with the Matured Magnolia Tree that offers a breathtaking centerpiece that magnifies the creativity for the front yard landscaping. Inside features a formal family living space and your kitchen overlooking your main family living area. This split bedroom floorplan features a large walk in closet in the Primary, a Separate Shower, a Garden Tub, a Double Vanity, and room for a sitting study area in the bedroom, with plenty of windows for natural light. The secondary rooms offer plenty of space with large closets. You can also enjoy those luxury backyard pleasures with your family and friends in privacy, enjoy the shade from the Weeping Willow Tree, and don't hesitate to entertain everyone with a walk through the back gate to enjoy the community playground or take them for a swim at the community pool. Directions: Take highway 80, exit reeder road, and go north; go through roundabout and right on clear springs drive, right on frio drive, right on flowering springs drive, home on the left. |
| Bedrooms | 3 | |
| Baths | 2 | |
| Year Built | 2013 | |
| Lot Size | Less Than .5 Acre | |
| Garage | 2 Car Garage | |
| HOA Dues | $535 Annually | |
| Property Type | Forney Single Family | |
| Listing Status | Contract Accepted | |
| Listed By | Kelly Vessels, Exit Realty Pro | |
| Listing Price | $355,000 | |
| Schools: | ||
| Elem School | Blackburn | |
| Middle School | Brown | |
| High School | North Forney | |
| District | Forney | |
| Primary School | Forney | |
| Intermediate School | Smith | |
| Bedrooms | 3 | |
| Baths | 2 | |
| Year Built | 2013 | |
| Lot Size | Less Than .5 Acre | |
| Garage | 2 Car Garage | |
| HOA Dues | $535 Annually | |
| Property Type | Forney Single Family | |
| Listing Status | Contract Accepted | |
| Listed By | Kelly Vessels, Exit Realty Pro | |
| Listing Price | $355,000 | |
| Schools: | ||
| Elem School | Blackburn | |
| Middle School | Brown | |
| High School | North Forney | |
| District | Forney | |
| Primary School | Forney | |
| Intermediate School | Smith | |
3113 Flowering Springs Drive Includes:
Remarks: SELLER IS OFFERING UP TO $10K TO GO TOWARD YOUR CLOSING COST AND, OR TO BUY DOWN YOUR MORTGAGE RATE. With carefully designed curb appeal this home sets itself apart with the Matured Magnolia Tree that offers a breathtaking centerpiece that magnifies the creativity for the front yard landscaping. Inside features a formal family living space and your kitchen overlooking your main family living area. This split bedroom floorplan features a large walk in closet in the Primary, a Separate Shower, a Garden Tub, a Double Vanity, and room for a sitting study area in the bedroom, with plenty of windows for natural light. The secondary rooms offer plenty of space with large closets. You can also enjoy those luxury backyard pleasures with your family and friends in privacy, enjoy the shade from the Weeping Willow Tree, and don't hesitate to entertain everyone with a walk through the back gate to enjoy the community playground or take them for a swim at the community pool. Directions: Take highway 80, exit reeder road, and go north; go through roundabout and right on clear springs drive, right on frio drive, right on flowering springs drive, home on the left. |
| Additional Photos: | |||
 |
 |
 |
 |
 |
 |
 |
 |
NTREIS does not attempt to independently verify the currency, completeness, accuracy or authenticity of data contained herein.
Accordingly, the data is provided on an 'as is, as available' basis. Last Updated: 04-28-2024