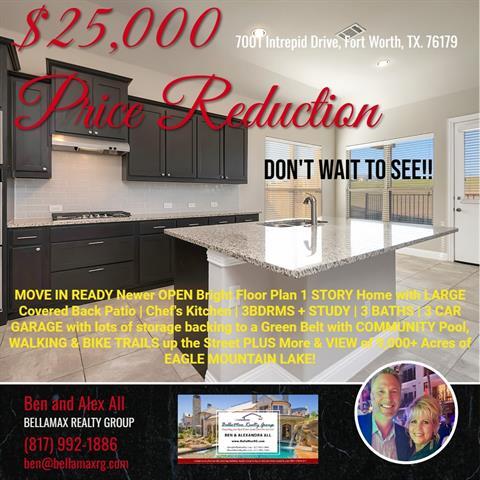7001 Intrepid Drive Includes:
Remarks: MUST SEE - NEWER Construction 1 Story Home offers you EVERYTHING YOU NEED & MORE!! OPEN Concept & HIGH Ceilings with Chef's Kitchen + Coffee Bar, Casual Dining, & Living Space flowing PERFECTLY together for a GREAT Entertainment Space! Large Covered Patio with Built in Gas Grill backing to Green Belt is a PERFECT Extension of your Living Space & offers a GREAT Place to RELAX as your ENJOYING the view of 9,000 acres of Eagle Mountain Lake! Wood Flooring, Built-In Cabinets, SS Appliances, Gas Cooktop, Double Ovens, Wood Blinds, Ceiling Fans, & Decorative Lighting accent this home. Master Suite includes Walk - In Closet, Separate Vanity Sinks, Garden Tub & Separate Shower. Rest of 1st level offers High Ceilings & Stone Gas Fireplace, Formal Dining Room, Granite Countertops, Split 3 Bedroom plan & a TRUE STUDY with Built in Desk, Cabinets, & Bookcases! Fenced Backyard, Sprinkler System, & Large 3 Car Garage. The Community offers you a Private Community Pool, Amenity Center & Hiking Trails. Directions: From 199 take boat club road and go north; turn left on robertson road, then right on prentiss drive; when you get to talon hills subdivision, you turn left on canyon rim drive, right on talon bluff, left on golden eagle and then left on intrepid. |
| Bedrooms | 3 | |
| Baths | 3 | |
| Year Built | 2018 | |
| Lot Size | Less Than .5 Acre | |
| Garage | 3 Car Garage | |
| HOA Dues | $650 Annually | |
| Property Type | Fort Worth Single Family | |
| Listing Status | Active | |
| Listed By | Benjamin All, Keller Williams Realty | |
| Listing Price | $464,950 | |
| Schools: | ||
| Elem School | Lake Pointe | |
| Middle School | Creekview | |
| High School | Boswell | |
| District | Eagle Mt Saginaw | |
| Bedrooms | 3 | |
| Baths | 3 | |
| Year Built | 2018 | |
| Lot Size | Less Than .5 Acre | |
| Garage | 3 Car Garage | |
| HOA Dues | $650 Annually | |
| Property Type | Fort Worth Single Family | |
| Listing Status | Active | |
| Listed By | Benjamin All, Keller Williams Realty | |
| Listing Price | $464,950 | |
| Schools: | ||
| Elem School | Lake Pointe | |
| Middle School | Creekview | |
| High School | Boswell | |
| District | Eagle Mt Saginaw | |
7001 Intrepid Drive Includes:
Remarks: MUST SEE - NEWER Construction 1 Story Home offers you EVERYTHING YOU NEED & MORE!! OPEN Concept & HIGH Ceilings with Chef's Kitchen + Coffee Bar, Casual Dining, & Living Space flowing PERFECTLY together for a GREAT Entertainment Space! Large Covered Patio with Built in Gas Grill backing to Green Belt is a PERFECT Extension of your Living Space & offers a GREAT Place to RELAX as your ENJOYING the view of 9,000 acres of Eagle Mountain Lake! Wood Flooring, Built-In Cabinets, SS Appliances, Gas Cooktop, Double Ovens, Wood Blinds, Ceiling Fans, & Decorative Lighting accent this home. Master Suite includes Walk - In Closet, Separate Vanity Sinks, Garden Tub & Separate Shower. Rest of 1st level offers High Ceilings & Stone Gas Fireplace, Formal Dining Room, Granite Countertops, Split 3 Bedroom plan & a TRUE STUDY with Built in Desk, Cabinets, & Bookcases! Fenced Backyard, Sprinkler System, & Large 3 Car Garage. The Community offers you a Private Community Pool, Amenity Center & Hiking Trails. Directions: From 199 take boat club road and go north; turn left on robertson road, then right on prentiss drive; when you get to talon hills subdivision, you turn left on canyon rim drive, right on talon bluff, left on golden eagle and then left on intrepid. |
| Additional Photos: | |||
 |
 |
 |
 |
 |
 |
 |
 |
NTREIS does not attempt to independently verify the currency, completeness, accuracy or authenticity of data contained herein.
Accordingly, the data is provided on an 'as is, as available' basis. Last Updated: 04-29-2024