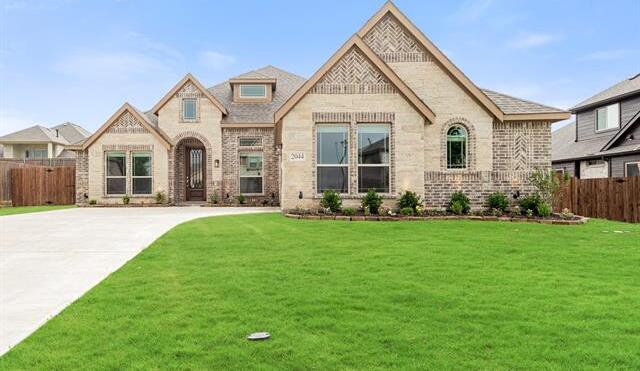2044 Flora Lane Includes:
Remarks: This perfect one-story Rockcress from Bloomfield Homes offers 3 bedrooms, 2.5 baths, and a Study. Lots of beautiful upgrades including Wood-look Ceramic Tile Floors extensively thru common areas, 2in faux wood blinds preinstalled, and a Stone Fireplace with gas logs that reaches the Family Room ceiling. This floor plan is defined by the signature J-swing driveway and the open-concept living space with a 10' ceiling & huge picture windows. The kitchen is a chef's paradise where you'll enjoy a large center island, built-in SS appliances, and a large walk-in pantry. Quick meals can be enjoyed sitting in barstools at the island, or gather around the table in the Brkfst Nook with a patio door ideal for breezy evenings. Your Primary Suite offers a luxurious retreat, located away from the other bedrooms, with a spa-like enlarged shower. Don't let the square footage fool you, this home lives large! Visit Bloomfield's new models in Homestead today to tour. Directions: From interstate twenty, take the exit to us sixty seven south; exit south; cockrell hill road, turn south onto south; cockrell hill road; left on danieldale road; right on propertystead drive; right on palmer lane; model property is on the right. |
| Bedrooms | 3 | |
| Baths | 3 | |
| Year Built | 2023 | |
| Lot Size | Less Than .5 Acre | |
| Garage | 2 Car Garage | |
| HOA Dues | $265 Annually | |
| Property Type | Desoto Single Family (New) | |
| Listing Status | Active | |
| Listed By | Marsha Ashlock, Visions Realty & Investments | |
| Listing Price | $488,000 | |
| Schools: | ||
| Elem School | Alexander | |
| Middle School | Reed | |
| High School | Duncanville | |
| District | Duncanville | |
| Bedrooms | 3 | |
| Baths | 3 | |
| Year Built | 2023 | |
| Lot Size | Less Than .5 Acre | |
| Garage | 2 Car Garage | |
| HOA Dues | $265 Annually | |
| Property Type | Desoto Single Family (New) | |
| Listing Status | Active | |
| Listed By | Marsha Ashlock, Visions Realty & Investments | |
| Listing Price | $488,000 | |
| Schools: | ||
| Elem School | Alexander | |
| Middle School | Reed | |
| High School | Duncanville | |
| District | Duncanville | |
2044 Flora Lane Includes:
Remarks: This perfect one-story Rockcress from Bloomfield Homes offers 3 bedrooms, 2.5 baths, and a Study. Lots of beautiful upgrades including Wood-look Ceramic Tile Floors extensively thru common areas, 2in faux wood blinds preinstalled, and a Stone Fireplace with gas logs that reaches the Family Room ceiling. This floor plan is defined by the signature J-swing driveway and the open-concept living space with a 10' ceiling & huge picture windows. The kitchen is a chef's paradise where you'll enjoy a large center island, built-in SS appliances, and a large walk-in pantry. Quick meals can be enjoyed sitting in barstools at the island, or gather around the table in the Brkfst Nook with a patio door ideal for breezy evenings. Your Primary Suite offers a luxurious retreat, located away from the other bedrooms, with a spa-like enlarged shower. Don't let the square footage fool you, this home lives large! Visit Bloomfield's new models in Homestead today to tour. Directions: From interstate twenty, take the exit to us sixty seven south; exit south; cockrell hill road, turn south onto south; cockrell hill road; left on danieldale road; right on propertystead drive; right on palmer lane; model property is on the right. |
| Additional Photos: | |||
 |
 |
 |
 |
 |
 |
 |
 |
NTREIS does not attempt to independently verify the currency, completeness, accuracy or authenticity of data contained herein.
Accordingly, the data is provided on an 'as is, as available' basis. Last Updated: 04-28-2024