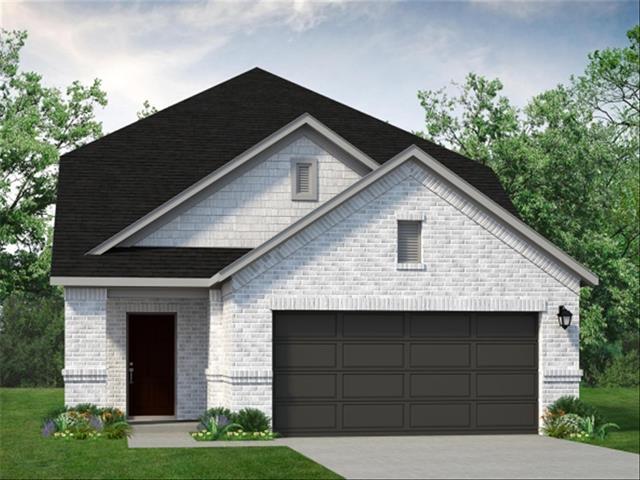271 Bright Alcove Court Includes:
Remarks: MLS# 20511916 - Built by UnionMain Homes - Ready Now! ~ Discover the Tucker Floor plan—a two-story gem offering 2543 sq ft of open-concept living. This home features 4 beds and 2.5 baths, providing both space and functionality for your family. The upgraded study adds a touch of sophistication, perfect for work or leisure. Step outside to an extended patio, creating an inviting outdoor retreat. The open railing enhances the sense of space, connecting the levels seamlessly. With a 2-car garage, the Tucker Floor plan combines style and practicality for a modern lifestyle. Welcome home to a perfect blend of comfort and contemporary design! Directions: Take highway 78 turn right fawn lane; turn left tallgrass lane; turn right hope orchard drive. |
| Bedrooms | 4 | |
| Baths | 3 | |
| Year Built | 2024 | |
| Lot Size | Less Than .5 Acre | |
| Garage | 2 Car Garage | |
| HOA Dues | $155 Monthly | |
| Property Type | Lavon Single Family (New) | |
| Listing Status | Active | |
| Listed By | Ben Caballero, HomesUSA.com | |
| Listing Price | $429,000 | |
| Schools: | ||
| Elem School | Nesmith | |
| Middle School | Leland Edge | |
| High School | Community | |
| District | Community | |
| Bedrooms | 4 | |
| Baths | 3 | |
| Year Built | 2024 | |
| Lot Size | Less Than .5 Acre | |
| Garage | 2 Car Garage | |
| HOA Dues | $155 Monthly | |
| Property Type | Lavon Single Family (New) | |
| Listing Status | Active | |
| Listed By | Ben Caballero, HomesUSA.com | |
| Listing Price | $429,000 | |
| Schools: | ||
| Elem School | Nesmith | |
| Middle School | Leland Edge | |
| High School | Community | |
| District | Community | |
271 Bright Alcove Court Includes:
Remarks: MLS# 20511916 - Built by UnionMain Homes - Ready Now! ~ Discover the Tucker Floor plan—a two-story gem offering 2543 sq ft of open-concept living. This home features 4 beds and 2.5 baths, providing both space and functionality for your family. The upgraded study adds a touch of sophistication, perfect for work or leisure. Step outside to an extended patio, creating an inviting outdoor retreat. The open railing enhances the sense of space, connecting the levels seamlessly. With a 2-car garage, the Tucker Floor plan combines style and practicality for a modern lifestyle. Welcome home to a perfect blend of comfort and contemporary design! Directions: Take highway 78 turn right fawn lane; turn left tallgrass lane; turn right hope orchard drive. |
| Additional Photos: | |||
 |
 |
 |
 |
 |
 |
 |
 |
NTREIS does not attempt to independently verify the currency, completeness, accuracy or authenticity of data contained herein.
Accordingly, the data is provided on an 'as is, as available' basis. Last Updated: 05-02-2024