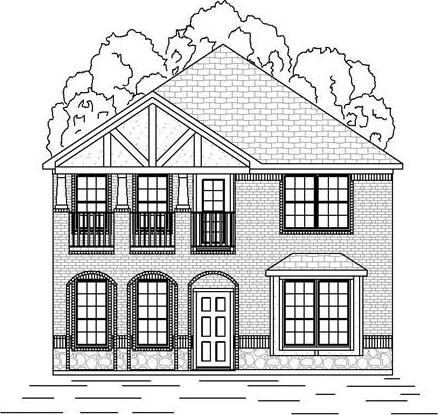6028 Pitcher Way Includes:
Remarks: MLS# 20511879 - Built by HistoryMaker Homes - July completion! ~ Forsythe K floor plan that has 2160 square feet. It has 4 bedrooms with the primary down along with a study down and 3 bedrooms upstairs with a game room upstairs, along with 2.5 baths. This is a very open floor plan that has a large kitchen island with beautiful quartz countertops, whirlpool stainless steel appliances, and a ripped pine luxury vinyl plank flooring down stairs. There is a covered patio space out back and a great space for some family fun or space for some fury friends! Directions: We are off of main street and liberty road; office at 813 post oak lane, providence village, 76227. |
| Bedrooms | 4 | |
| Baths | 3 | |
| Year Built | 2024 | |
| Lot Size | Less Than .5 Acre | |
| Garage | 2 Car Garage | |
| HOA Dues | $300 Annually | |
| Property Type | Providence Village Single Family (New) | |
| Listing Status | Contract Accepted | |
| Listed By | Ben Caballero, HomesUSA.com | |
| Listing Price | $440,242 | |
| Schools: | ||
| Elem School | James A Monaco | |
| Middle School | Aubrey | |
| High School | Aubrey | |
| District | Aubrey | |
| Bedrooms | 4 | |
| Baths | 3 | |
| Year Built | 2024 | |
| Lot Size | Less Than .5 Acre | |
| Garage | 2 Car Garage | |
| HOA Dues | $300 Annually | |
| Property Type | Providence Village Single Family (New) | |
| Listing Status | Contract Accepted | |
| Listed By | Ben Caballero, HomesUSA.com | |
| Listing Price | $440,242 | |
| Schools: | ||
| Elem School | James A Monaco | |
| Middle School | Aubrey | |
| High School | Aubrey | |
| District | Aubrey | |
6028 Pitcher Way Includes:
Remarks: MLS# 20511879 - Built by HistoryMaker Homes - July completion! ~ Forsythe K floor plan that has 2160 square feet. It has 4 bedrooms with the primary down along with a study down and 3 bedrooms upstairs with a game room upstairs, along with 2.5 baths. This is a very open floor plan that has a large kitchen island with beautiful quartz countertops, whirlpool stainless steel appliances, and a ripped pine luxury vinyl plank flooring down stairs. There is a covered patio space out back and a great space for some family fun or space for some fury friends! Directions: We are off of main street and liberty road; office at 813 post oak lane, providence village, 76227. |
| Additional Photos: | |||
 |
|||
NTREIS does not attempt to independently verify the currency, completeness, accuracy or authenticity of data contained herein.
Accordingly, the data is provided on an 'as is, as available' basis. Last Updated: 04-27-2024