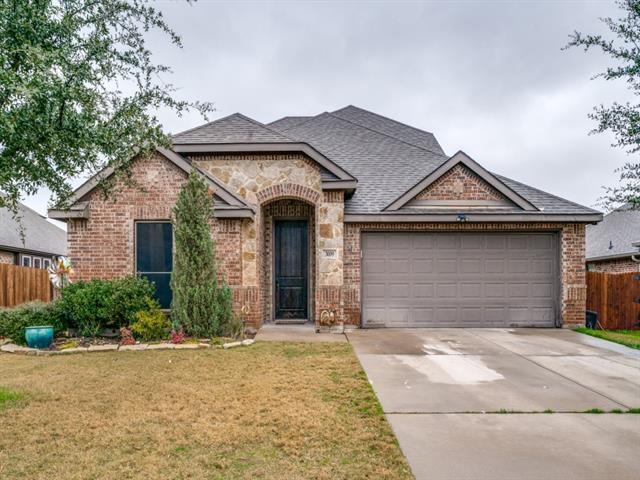3009 Fern Court Includes:
Remarks: John Houston Custom Home, the Parker Plan. Open concept home that offers upgrades throughout. Upgraded stone exterior, new flooring, spacious bedrooms, stainless appliances, kitchen island, large dining and living areas. Split primary bedroom with separate shower and tub, large walk in closet. Upstairs is a large media or game room with its own half bath. Home is located at the end of a cut-de-sac. Come see it today! |
| Bedrooms | 3 | |
| Baths | 3 | |
| Year Built | 2016 | |
| Lot Size | Less Than .5 Acre | |
| Garage | 2 Car Garage | |
| Property Type | Midlothian Single Family | |
| Listing Status | Active | |
| Listed By | Paul Rogers, Every1 Real Estate | |
| Listing Price | $395,000 | |
| Schools: | ||
| Elem School | Baxter | |
| Middle School | Frank Seale | |
| High School | Heritage | |
| District | Midlothian | |
| Bedrooms | 3 | |
| Baths | 3 | |
| Year Built | 2016 | |
| Lot Size | Less Than .5 Acre | |
| Garage | 2 Car Garage | |
| Property Type | Midlothian Single Family | |
| Listing Status | Active | |
| Listed By | Paul Rogers, Every1 Real Estate | |
| Listing Price | $395,000 | |
| Schools: | ||
| Elem School | Baxter | |
| Middle School | Frank Seale | |
| High School | Heritage | |
| District | Midlothian | |
3009 Fern Court Includes:
Remarks: John Houston Custom Home, the Parker Plan. Open concept home that offers upgrades throughout. Upgraded stone exterior, new flooring, spacious bedrooms, stainless appliances, kitchen island, large dining and living areas. Split primary bedroom with separate shower and tub, large walk in closet. Upstairs is a large media or game room with its own half bath. Home is located at the end of a cut-de-sac. Come see it today! |
| Additional Photos: | |||
 |
 |
 |
 |
 |
 |
 |
 |
NTREIS does not attempt to independently verify the currency, completeness, accuracy or authenticity of data contained herein.
Accordingly, the data is provided on an 'as is, as available' basis. Last Updated: 05-01-2024