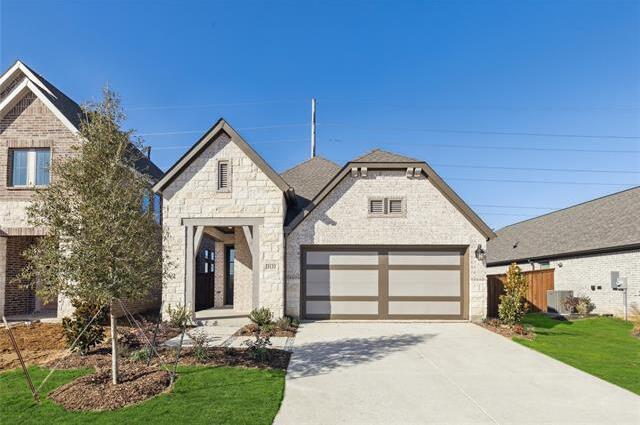3133 Brazoria Drive Includes:
Remarks: Create the lifestyle of your dreams in the sophisticated and charming Palmilla floor plan by David Weekley Homes. The front study presents an inviting opportunity to craft your ideal home office or reading lounge. The functional kitchen island and adjacent dining area offer a streamlined ease for quick snacks and holiday feasts. Natural light shines on the sensational living space of your open floor plan through energy-efficient windows. Spend quality time together in the shade of your covered patio. Both secondary bedrooms are designed with individual privacy and unique personalities in mind. Escape to the superb comfort of your Owner’s Retreat, which includes a pamper-ready bathroom and a deluxe walk-in closet. David Weekley’s World-class Customer Service will make the building process a delight with this impressive new home plan in Little Elm, Texas. Directions: Use 3655 west; fm 720, little elm, 75068 in your gps; from highway 380, turn south onto fm 720, east on lloyd's road, community model will be on your left. |
| Bedrooms | 3 | |
| Baths | 2 | |
| Year Built | 2024 | |
| Lot Size | Less Than .5 Acre | |
| Garage | 2 Car Garage | |
| HOA Dues | $285 Quarterly | |
| Property Type | Oak Point Single Family (New) | |
| Listing Status | Contract Accepted | |
| Listed By | Jimmy Rado, David M. Weekley | |
| Listing Price | $449,990 | |
| Schools: | ||
| Elem School | Providence | |
| Middle School | Rodriguez | |
| High School | Ray Braswell | |
| District | Denton | |
| Bedrooms | 3 | |
| Baths | 2 | |
| Year Built | 2024 | |
| Lot Size | Less Than .5 Acre | |
| Garage | 2 Car Garage | |
| HOA Dues | $285 Quarterly | |
| Property Type | Oak Point Single Family (New) | |
| Listing Status | Contract Accepted | |
| Listed By | Jimmy Rado, David M. Weekley | |
| Listing Price | $449,990 | |
| Schools: | ||
| Elem School | Providence | |
| Middle School | Rodriguez | |
| High School | Ray Braswell | |
| District | Denton | |
3133 Brazoria Drive Includes:
Remarks: Create the lifestyle of your dreams in the sophisticated and charming Palmilla floor plan by David Weekley Homes. The front study presents an inviting opportunity to craft your ideal home office or reading lounge. The functional kitchen island and adjacent dining area offer a streamlined ease for quick snacks and holiday feasts. Natural light shines on the sensational living space of your open floor plan through energy-efficient windows. Spend quality time together in the shade of your covered patio. Both secondary bedrooms are designed with individual privacy and unique personalities in mind. Escape to the superb comfort of your Owner’s Retreat, which includes a pamper-ready bathroom and a deluxe walk-in closet. David Weekley’s World-class Customer Service will make the building process a delight with this impressive new home plan in Little Elm, Texas. Directions: Use 3655 west; fm 720, little elm, 75068 in your gps; from highway 380, turn south onto fm 720, east on lloyd's road, community model will be on your left. |
| Additional Photos: | |||
 |
 |
 |
 |
 |
 |
 |
 |
NTREIS does not attempt to independently verify the currency, completeness, accuracy or authenticity of data contained herein.
Accordingly, the data is provided on an 'as is, as available' basis. Last Updated: 04-27-2024