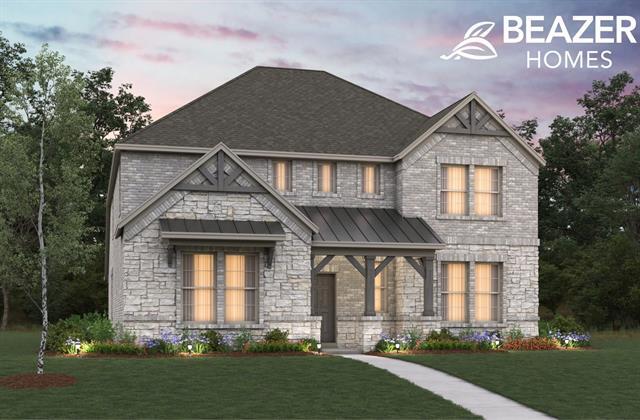3509 Wild Rye Trail Includes:
Remarks: Beazer Homes' Chandler, modern farmhouse appeal exudes throughout this 5 bed, 3 bath home with office. Over 3200 square feet of spacious living. Kitchen is a Chef's Delight complete with SS appliances, Upgraded White Linen Upper Cabinets, Black Base & Island Cabinets, Undermount single bowl SS sink and Matte Black faucet. This residence features the Primary and 5th bedroom Downstairs. All bedrooms have their own walk-in closets! Well appointed upgrades in the bathrooms such as Black Matte faucets, door hardware and towel bars. Plenty of room for all to gather in the Kitchen, Dining and Great Room. Outside, enjoy a covered patio while dining under the Texas stars or hosting a BBQ. The Goodland community offers parks, a resort style pool, splash pad and playground. There's also walking trails for endless recreation conveniently located throughout the community. *Days on Market Based On Start of Construction* *Est June 2024 completion*. Directions: We are five minutes south of mansfield off of highway 287; take exit prairie ridge boulevard. |
| Bedrooms | 5 | |
| Baths | 3 | |
| Year Built | 2024 | |
| Lot Size | Less Than .5 Acre | |
| Garage | 2 Car Garage | |
| HOA Dues | $1000 Annually | |
| Property Type | Midlothian Single Family (New) | |
| Listing Status | Active | |
| Listed By | Ginger Weeks, RE/MAX DFW Associates | |
| Listing Price | $509,990 | |
| Schools: | ||
| Elem School | Vitovsky | |
| Middle School | Frank Seale | |
| High School | Midlothian | |
| District | Midlothian | |
| Bedrooms | 5 | |
| Baths | 3 | |
| Year Built | 2024 | |
| Lot Size | Less Than .5 Acre | |
| Garage | 2 Car Garage | |
| HOA Dues | $1000 Annually | |
| Property Type | Midlothian Single Family (New) | |
| Listing Status | Active | |
| Listed By | Ginger Weeks, RE/MAX DFW Associates | |
| Listing Price | $509,990 | |
| Schools: | ||
| Elem School | Vitovsky | |
| Middle School | Frank Seale | |
| High School | Midlothian | |
| District | Midlothian | |
3509 Wild Rye Trail Includes:
Remarks: Beazer Homes' Chandler, modern farmhouse appeal exudes throughout this 5 bed, 3 bath home with office. Over 3200 square feet of spacious living. Kitchen is a Chef's Delight complete with SS appliances, Upgraded White Linen Upper Cabinets, Black Base & Island Cabinets, Undermount single bowl SS sink and Matte Black faucet. This residence features the Primary and 5th bedroom Downstairs. All bedrooms have their own walk-in closets! Well appointed upgrades in the bathrooms such as Black Matte faucets, door hardware and towel bars. Plenty of room for all to gather in the Kitchen, Dining and Great Room. Outside, enjoy a covered patio while dining under the Texas stars or hosting a BBQ. The Goodland community offers parks, a resort style pool, splash pad and playground. There's also walking trails for endless recreation conveniently located throughout the community. *Days on Market Based On Start of Construction* *Est June 2024 completion*. Directions: We are five minutes south of mansfield off of highway 287; take exit prairie ridge boulevard. |
| Additional Photos: | |||
 |
 |
 |
 |
 |
 |
 |
 |
NTREIS does not attempt to independently verify the currency, completeness, accuracy or authenticity of data contained herein.
Accordingly, the data is provided on an 'as is, as available' basis. Last Updated: 05-02-2024