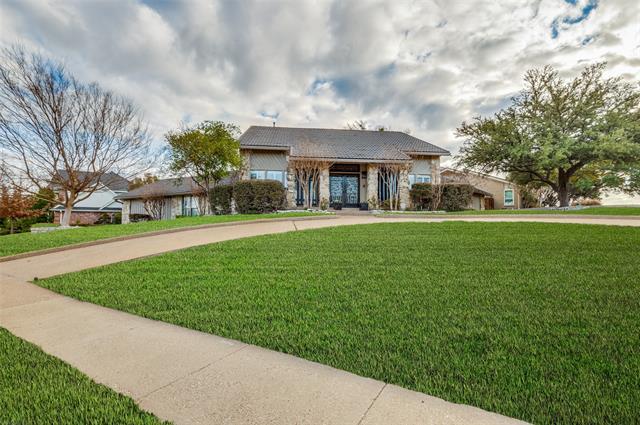401 Balboa Street Includes:
Remarks: This stunning estate is situated on a majestic lot in prestigious Las Colinas. The drive-up appeal is captivating with a circular drive and custom double doors. The gourmet kitchen has a stamped concrete floor, Viking gas range, and double oven. The fourth bedroom can be a media room. A large 2-car rear-entry garage is very desirable. Discover to your surprise very large closets. The back yard is a paradise with a wonderful outdoor kitchen and a very beautiful swimming pool. The primary suite features a luxurious Jacuzzi bathtub, spacious sitting area, plantation shutters, separate shower and a cozy fireplace. High ceilings and designer floors are throughout. Great Room overlooks the magical back yard and has a very special fireplace and built-in shelves. The formal dining room can accommodate a banquet-size table. Wet bar with wine storage. This home could become your dream home! Directions: From highway 114, go south on rochelle; go right on balboa; property will be on the right. |
| Bedrooms | 4 | |
| Baths | 3 | |
| Year Built | 1976 | |
| Lot Size | Less Than .5 Acre | |
| Garage | 2 Car Garage | |
| HOA Dues | $847 Annually | |
| Property Type | Irving Single Family | |
| Listing Status | Active Under Contract | |
| Listed By | Nell Hunt, Ebby Halliday, REALTORS | |
| Listing Price | $749,900 | |
| Schools: | ||
| Elem School | Farine | |
| Middle School | Travis | |
| High School | Macarthur | |
| District | Irving | |
| Bedrooms | 4 | |
| Baths | 3 | |
| Year Built | 1976 | |
| Lot Size | Less Than .5 Acre | |
| Garage | 2 Car Garage | |
| HOA Dues | $847 Annually | |
| Property Type | Irving Single Family | |
| Listing Status | Active Under Contract | |
| Listed By | Nell Hunt, Ebby Halliday, REALTORS | |
| Listing Price | $749,900 | |
| Schools: | ||
| Elem School | Farine | |
| Middle School | Travis | |
| High School | Macarthur | |
| District | Irving | |
401 Balboa Street Includes:
Remarks: This stunning estate is situated on a majestic lot in prestigious Las Colinas. The drive-up appeal is captivating with a circular drive and custom double doors. The gourmet kitchen has a stamped concrete floor, Viking gas range, and double oven. The fourth bedroom can be a media room. A large 2-car rear-entry garage is very desirable. Discover to your surprise very large closets. The back yard is a paradise with a wonderful outdoor kitchen and a very beautiful swimming pool. The primary suite features a luxurious Jacuzzi bathtub, spacious sitting area, plantation shutters, separate shower and a cozy fireplace. High ceilings and designer floors are throughout. Great Room overlooks the magical back yard and has a very special fireplace and built-in shelves. The formal dining room can accommodate a banquet-size table. Wet bar with wine storage. This home could become your dream home! Directions: From highway 114, go south on rochelle; go right on balboa; property will be on the right. |
| Additional Photos: | |||
 |
 |
 |
 |
 |
 |
 |
 |
NTREIS does not attempt to independently verify the currency, completeness, accuracy or authenticity of data contained herein.
Accordingly, the data is provided on an 'as is, as available' basis. Last Updated: 04-27-2024