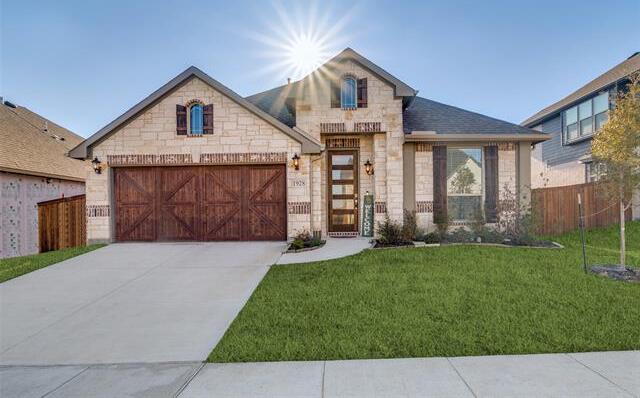1928 Frediano Lane Includes:
Remarks: Step inside and be greeted by the open concept layout that seamlessly blends modern style with comfort.The charming kitchen is truly a chef's delight, featuring a spacious island, stainless steel appliances, and beautiful quartz countertops. Cooking and entertaining will be a breeze in this well-appointed space. Escape to your own private sanctuary in the spacious Primary Suite, conveniently located on the first floor. With a cozy sitting area, walk-in closet, and an ensuite boasting a luxurious shower. Two additional bedrooms and dedicated office downstairs provide ample space for everyone. Upstairs, you'll find a versatile Game room retreat, the ideal space for relaxation or recreation. Additionally, there is a guest retreat with a full bath. Located in a desirable neighborhood, this home offers a peaceful and thriving community, surrounded by amenities and conveniences. From excellent schools to shopping and dining options, everything you need is just a short distance away. |
| Bedrooms | 4 | |
| Baths | 3 | |
| Year Built | 2023 | |
| Lot Size | Less Than .5 Acre | |
| Garage | 2 Car Garage | |
| HOA Dues | $195 Quarterly | |
| Property Type | Mclendon Chisholm Single Family (New) | |
| Listing Status | Active | |
| Listed By | Michelle Holland, Allie Beth Allman & Assoc. | |
| Listing Price | $469,000 | |
| Schools: | ||
| Elem School | Sharon Shannon | |
| Middle School | Cain | |
| High School | Heath | |
| District | Rockwall | |
| Bedrooms | 4 | |
| Baths | 3 | |
| Year Built | 2023 | |
| Lot Size | Less Than .5 Acre | |
| Garage | 2 Car Garage | |
| HOA Dues | $195 Quarterly | |
| Property Type | Mclendon Chisholm Single Family (New) | |
| Listing Status | Active | |
| Listed By | Michelle Holland, Allie Beth Allman & Assoc. | |
| Listing Price | $469,000 | |
| Schools: | ||
| Elem School | Sharon Shannon | |
| Middle School | Cain | |
| High School | Heath | |
| District | Rockwall | |
1928 Frediano Lane Includes:
Remarks: Step inside and be greeted by the open concept layout that seamlessly blends modern style with comfort.The charming kitchen is truly a chef's delight, featuring a spacious island, stainless steel appliances, and beautiful quartz countertops. Cooking and entertaining will be a breeze in this well-appointed space. Escape to your own private sanctuary in the spacious Primary Suite, conveniently located on the first floor. With a cozy sitting area, walk-in closet, and an ensuite boasting a luxurious shower. Two additional bedrooms and dedicated office downstairs provide ample space for everyone. Upstairs, you'll find a versatile Game room retreat, the ideal space for relaxation or recreation. Additionally, there is a guest retreat with a full bath. Located in a desirable neighborhood, this home offers a peaceful and thriving community, surrounded by amenities and conveniences. From excellent schools to shopping and dining options, everything you need is just a short distance away. |
| Additional Photos: | |||
 |
 |
 |
 |
 |
 |
 |
 |
NTREIS does not attempt to independently verify the currency, completeness, accuracy or authenticity of data contained herein.
Accordingly, the data is provided on an 'as is, as available' basis. Last Updated: 04-28-2024