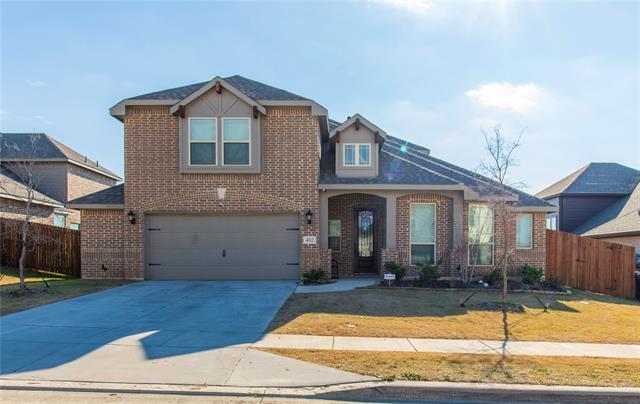402 W Milas Lane W Includes:
Remarks: Come see this absolutely Stunning, almost BRAND NEW, 2023 Bloomfield Carolina IV. This two-story home features 4 bedrooms, 3 baths, 2.5 garage, a formal study with glass French doors, a dining room, an upstairs game room and media room, and an extended covered rear patio. Upon entering, you'll be welcomed by a foyer with a rotunda entry adorned with decorative arches and art niches. The main living areas and downstairs baths showcase gorgeous, upgraded tile, while the rest of the house features upgraded carpet. The kitchen, breakfast nook, and family room create an open space. The family room boasts a stone fireplace with a cedar mantel. The deluxe kitchen is equipped with built-in stainless steel appliances, a large island, custom cabinets, upgraded backsplash, granite countertops, and upgraded lighting. Situated on a large interior lot. This home checks all the boxes, schedule your showing today! Directions: From interstate 35e, exit parkerville road and travel west approximately two miles, turn left on to hampton road, travel one mile then turn right on to bear creek road, right on milas, home on the left. |
| Bedrooms | 4 | |
| Baths | 3 | |
| Year Built | 2023 | |
| Lot Size | Less Than .5 Acre | |
| Garage | 2 Car Garage | |
| HOA Dues | $495 Annually | |
| Property Type | Glenn Heights Single Family (New) | |
| Listing Status | Active | |
| Listed By | Nicole Sternes, Fathom Realty | |
| Listing Price | $519,000 | |
| Schools: | ||
| Elem School | Moates | |
| Middle School | Curtistene S Mccowan | |
| High School | Desoto | |
| District | Desoto | |
| Bedrooms | 4 | |
| Baths | 3 | |
| Year Built | 2023 | |
| Lot Size | Less Than .5 Acre | |
| Garage | 2 Car Garage | |
| HOA Dues | $495 Annually | |
| Property Type | Glenn Heights Single Family (New) | |
| Listing Status | Active | |
| Listed By | Nicole Sternes, Fathom Realty | |
| Listing Price | $519,000 | |
| Schools: | ||
| Elem School | Moates | |
| Middle School | Curtistene S Mccowan | |
| High School | Desoto | |
| District | Desoto | |
402 W Milas Lane W Includes:
Remarks: Come see this absolutely Stunning, almost BRAND NEW, 2023 Bloomfield Carolina IV. This two-story home features 4 bedrooms, 3 baths, 2.5 garage, a formal study with glass French doors, a dining room, an upstairs game room and media room, and an extended covered rear patio. Upon entering, you'll be welcomed by a foyer with a rotunda entry adorned with decorative arches and art niches. The main living areas and downstairs baths showcase gorgeous, upgraded tile, while the rest of the house features upgraded carpet. The kitchen, breakfast nook, and family room create an open space. The family room boasts a stone fireplace with a cedar mantel. The deluxe kitchen is equipped with built-in stainless steel appliances, a large island, custom cabinets, upgraded backsplash, granite countertops, and upgraded lighting. Situated on a large interior lot. This home checks all the boxes, schedule your showing today! Directions: From interstate 35e, exit parkerville road and travel west approximately two miles, turn left on to hampton road, travel one mile then turn right on to bear creek road, right on milas, home on the left. |
| Additional Photos: | |||
 |
 |
 |
 |
 |
 |
 |
 |
NTREIS does not attempt to independently verify the currency, completeness, accuracy or authenticity of data contained herein.
Accordingly, the data is provided on an 'as is, as available' basis. Last Updated: 04-28-2024