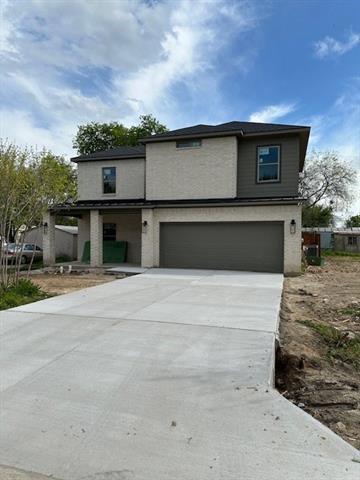134 Hackberry Includes:
Remarks: Welcome home to this new construction home located very close to downtown Roanoke* This open and bright floor plan features 5 bedrooms and 4 full bathrooms* Master and a secondary bedroom is located downstairs* No HOA* New Construction- to be completed end of April*. Directions: From us 377 turn right on marshall creek turn left on schooling turn right on hackberry. |
| Bedrooms | 5 | |
| Baths | 4 | |
| Year Built | 2024 | |
| Lot Size | Less Than .5 Acre | |
| Garage | 2 Car Garage | |
| Property Type | Roanoke Single Family (New) | |
| Listing Status | Active | |
| Listed By | Sharen Wilcox, eXp Realty LLC | |
| Listing Price | $499,900 | |
| Schools: | ||
| Elem School | Beck | |
| Middle School | Medlin | |
| High School | Byron Nelson | |
| District | Northwest | |
| Bedrooms | 5 | |
| Baths | 4 | |
| Year Built | 2024 | |
| Lot Size | Less Than .5 Acre | |
| Garage | 2 Car Garage | |
| Property Type | Roanoke Single Family (New) | |
| Listing Status | Active | |
| Listed By | Sharen Wilcox, eXp Realty LLC | |
| Listing Price | $499,900 | |
| Schools: | ||
| Elem School | Beck | |
| Middle School | Medlin | |
| High School | Byron Nelson | |
| District | Northwest | |
134 Hackberry Includes:
Remarks: Welcome home to this new construction home located very close to downtown Roanoke* This open and bright floor plan features 5 bedrooms and 4 full bathrooms* Master and a secondary bedroom is located downstairs* No HOA* New Construction- to be completed end of April*. Directions: From us 377 turn right on marshall creek turn left on schooling turn right on hackberry. |
| Additional Photos: | |||
 |
 |
 |
 |
 |
 |
 |
 |
NTREIS does not attempt to independently verify the currency, completeness, accuracy or authenticity of data contained herein.
Accordingly, the data is provided on an 'as is, as available' basis. Last Updated: 04-27-2024