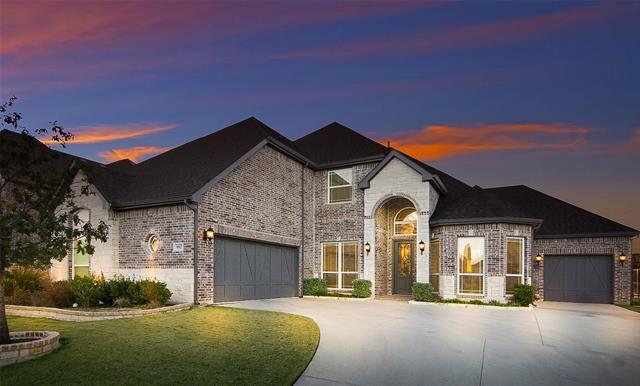9917 Villa Verde Drive Includes:
Remarks: Built by First Texas Homes this Exquisite 2-story luxury home is in the heart of Eagle Mountain-Saginaw ISD, situated within a prestigious HOA community. This fine home boasts luxurious finishes, spacious living spaces, a gourmet kitchen with sink in island, under counter lights in kitchen, cabinets to the ceiling in the kitchen, wood hood, and elegant bedrooms. Admire the natural woodwork staircase as it leads to a second living on the second floor. There is a jack and jill bathroom upstairs and closet space to suit storage needs. Enjoy the outdoor living space with a stone fire place to entertain family or guest. The office is a plus for those who work from home. Occupy the 3 car tandem garage. Get connected to the Savant Home Experience APP and control various smart features throughout. Experience the epitome of refined living, complemented by community amenities and the top-rated school district. Don't miss the opportunity to own this remarkable property. Directions: From interstate 820 take exit for azle avenue go north then go east on boat club road go east on landing way go south on rancho milagro go east on villa verde; please also use gps system for further and more accurate driving directions. |
| Bedrooms | 5 | |
| Baths | 4 | |
| Year Built | 2020 | |
| Lot Size | Less Than .5 Acre | |
| Garage | 3 Car Garage | |
| HOA Dues | $355 Semi-Annual | |
| Property Type | Fort Worth Single Family | |
| Listing Status | Active | |
| Listed By | Kristina Banta, OnDemand Realty | |
| Listing Price | $685,000 | |
| Schools: | ||
| Elem School | Eagle Mountain | |
| Middle School | Wayside | |
| High School | Boswell | |
| District | Eagle Mt Saginaw | |
| Bedrooms | 5 | |
| Baths | 4 | |
| Year Built | 2020 | |
| Lot Size | Less Than .5 Acre | |
| Garage | 3 Car Garage | |
| HOA Dues | $355 Semi-Annual | |
| Property Type | Fort Worth Single Family | |
| Listing Status | Active | |
| Listed By | Kristina Banta, OnDemand Realty | |
| Listing Price | $685,000 | |
| Schools: | ||
| Elem School | Eagle Mountain | |
| Middle School | Wayside | |
| High School | Boswell | |
| District | Eagle Mt Saginaw | |
9917 Villa Verde Drive Includes:
Remarks: Built by First Texas Homes this Exquisite 2-story luxury home is in the heart of Eagle Mountain-Saginaw ISD, situated within a prestigious HOA community. This fine home boasts luxurious finishes, spacious living spaces, a gourmet kitchen with sink in island, under counter lights in kitchen, cabinets to the ceiling in the kitchen, wood hood, and elegant bedrooms. Admire the natural woodwork staircase as it leads to a second living on the second floor. There is a jack and jill bathroom upstairs and closet space to suit storage needs. Enjoy the outdoor living space with a stone fire place to entertain family or guest. The office is a plus for those who work from home. Occupy the 3 car tandem garage. Get connected to the Savant Home Experience APP and control various smart features throughout. Experience the epitome of refined living, complemented by community amenities and the top-rated school district. Don't miss the opportunity to own this remarkable property. Directions: From interstate 820 take exit for azle avenue go north then go east on boat club road go east on landing way go south on rancho milagro go east on villa verde; please also use gps system for further and more accurate driving directions. |
| Additional Photos: | |||
 |
 |
 |
 |
 |
 |
 |
 |
NTREIS does not attempt to independently verify the currency, completeness, accuracy or authenticity of data contained herein.
Accordingly, the data is provided on an 'as is, as available' basis. Last Updated: 04-27-2024