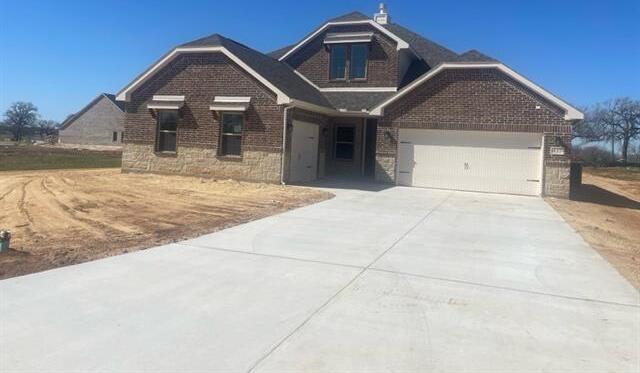437 Guadeloupe Lane Includes:
Remarks: As soon as you enter the foyer, you have an adjacent study. Stroll past the staircase, powder room, and vestibule that leads to a bedroom with an ensuite bathroom. Straight ahead, the home opens up into a spacious, open concept floor plan that is perfect for entertaining. The family room connects with a chef’s kitchen that includes the convenience of a large island, double sink, and walk-in pantry. Just beyond the kitchen is your casual dining area that serves up views of the covered patio and the backyard beyond. The mudroom and laundry room have a family entrance from the garage. The split floor plan situates the owner’s suite on the opposite side of the family room. This spa-like master bathroom treats you to a separate tub and shower, double vanity, and walk-in closet. Head upstairs to a large game room, two more bedrooms, and one has a private bath. The Neches offers flexibility, convenience, and style that is designed to fit your lifestyle and bring your Riverside home to life. Directions: From fort worth take highway 199 towards springtown, right on williams ward road, right on springfield road. |
| Bedrooms | 4 | |
| Baths | 4 | |
| Year Built | 2024 | |
| Lot Size | Less Than .5 Acre | |
| Garage | 3 Car Garage | |
| Property Type | Springtown Single Family (New) | |
| Listing Status | Active | |
| Listed By | Rachel Morton, NTex Realty, LP | |
| Listing Price | $492,825 | |
| Schools: | ||
| Elem School | Springtown | |
| Middle School | Springtown | |
| High School | Springtown | |
| District | Springtown | |
| Bedrooms | 4 | |
| Baths | 4 | |
| Year Built | 2024 | |
| Lot Size | Less Than .5 Acre | |
| Garage | 3 Car Garage | |
| Property Type | Springtown Single Family (New) | |
| Listing Status | Active | |
| Listed By | Rachel Morton, NTex Realty, LP | |
| Listing Price | $492,825 | |
| Schools: | ||
| Elem School | Springtown | |
| Middle School | Springtown | |
| High School | Springtown | |
| District | Springtown | |
437 Guadeloupe Lane Includes:
Remarks: As soon as you enter the foyer, you have an adjacent study. Stroll past the staircase, powder room, and vestibule that leads to a bedroom with an ensuite bathroom. Straight ahead, the home opens up into a spacious, open concept floor plan that is perfect for entertaining. The family room connects with a chef’s kitchen that includes the convenience of a large island, double sink, and walk-in pantry. Just beyond the kitchen is your casual dining area that serves up views of the covered patio and the backyard beyond. The mudroom and laundry room have a family entrance from the garage. The split floor plan situates the owner’s suite on the opposite side of the family room. This spa-like master bathroom treats you to a separate tub and shower, double vanity, and walk-in closet. Head upstairs to a large game room, two more bedrooms, and one has a private bath. The Neches offers flexibility, convenience, and style that is designed to fit your lifestyle and bring your Riverside home to life. Directions: From fort worth take highway 199 towards springtown, right on williams ward road, right on springfield road. |
| Additional Photos: | |||
 |
 |
 |
 |
 |
 |
 |
 |
NTREIS does not attempt to independently verify the currency, completeness, accuracy or authenticity of data contained herein.
Accordingly, the data is provided on an 'as is, as available' basis. Last Updated: 05-01-2024