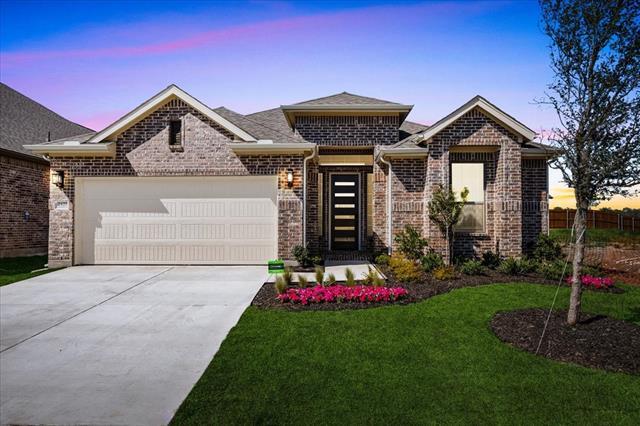1625 Archmont Court Includes:
Remarks: Chesmar Homes New Construction, Estimated Completion April to May '24. Highly rated Melissa School District. Willow Wood Elementary School is within walking distance. It is a beautiful single-story home that features four bedrooms and three baths. This home has a large family room open to the kitchen area. The kitchen boasts a built-in oven and microwave, full extension pot and pan drawers, a pull-out trash drawer and 42-inch cabinets, an oversized quartz island, and a separate breakfast area. The primary suite boasts dual vanities, a walk-in closet, an elegant corner tub, and a separate walk-in shower. Enjoy the covered back patio with a gas drop for a future outdoor kitchen and two outdoor speakers. The family room has a gas fireplace and a 5.1 surround sound prewire. Contemporary color scheme and upgraded RevWood flooring. Tankless water heaters, brick front porches, and blinds are included with all Chesmar Homes. Directions: Text willow to 717171 for directions. |
| Bedrooms | 4 | |
| Baths | 3 | |
| Year Built | 2024 | |
| Lot Size | Less Than .5 Acre | |
| Garage | 2 Car Garage | |
| HOA Dues | $665 Annually | |
| Property Type | Mckinney Single Family (New) | |
| Listing Status | Contract Accepted | |
| Listed By | Daisy Lopez, Chesmar Homes | |
| Listing Price | $537,305 | |
| Schools: | ||
| Elem School | Willow Wood | |
| Middle School | Melissa | |
| High School | Melissa | |
| District | Melissa | |
| Bedrooms | 4 | |
| Baths | 3 | |
| Year Built | 2024 | |
| Lot Size | Less Than .5 Acre | |
| Garage | 2 Car Garage | |
| HOA Dues | $665 Annually | |
| Property Type | Mckinney Single Family (New) | |
| Listing Status | Contract Accepted | |
| Listed By | Daisy Lopez, Chesmar Homes | |
| Listing Price | $537,305 | |
| Schools: | ||
| Elem School | Willow Wood | |
| Middle School | Melissa | |
| High School | Melissa | |
| District | Melissa | |
1625 Archmont Court Includes:
Remarks: Chesmar Homes New Construction, Estimated Completion April to May '24. Highly rated Melissa School District. Willow Wood Elementary School is within walking distance. It is a beautiful single-story home that features four bedrooms and three baths. This home has a large family room open to the kitchen area. The kitchen boasts a built-in oven and microwave, full extension pot and pan drawers, a pull-out trash drawer and 42-inch cabinets, an oversized quartz island, and a separate breakfast area. The primary suite boasts dual vanities, a walk-in closet, an elegant corner tub, and a separate walk-in shower. Enjoy the covered back patio with a gas drop for a future outdoor kitchen and two outdoor speakers. The family room has a gas fireplace and a 5.1 surround sound prewire. Contemporary color scheme and upgraded RevWood flooring. Tankless water heaters, brick front porches, and blinds are included with all Chesmar Homes. Directions: Text willow to 717171 for directions. |
| Additional Photos: | |||
 |
 |
 |
 |
 |
 |
 |
 |
NTREIS does not attempt to independently verify the currency, completeness, accuracy or authenticity of data contained herein.
Accordingly, the data is provided on an 'as is, as available' basis. Last Updated: 04-28-2024