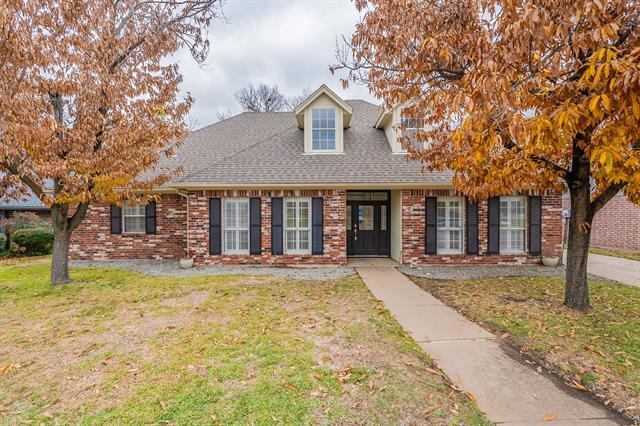3303 Algonquin Avenue Includes:
Remarks: Welcome home! This home has Fresh Interior Paint, Partial flooring replacement in some areas, New Appliances. Discover a bright and open interior with plenty of natural light and a neutral color palette, complimented by a fireplace. Step into the kitchen, complete with an eye catching stylish backsplash. Relax in your primary suite with a walk in closet included. Other bedrooms provide nice flexible living space. The primary bathroom is fully equipped with a separate tub and shower, double sinks, and plenty of under sink storage. Step outside to the pristinely maintained fenced in backyard with pool, great for entertaining. A must see! This home has been virtually staged to illustrate its potential. Directions: Head west on interstate twenty west take exit 447 for park springs boulevard toward kelly elliott road turn left onto park springs boulevard turn left onto willow ridge drive turn left onto west bardin road turn left at the first cross street onto caliente drive turn left onto algonquin avenue. |
| Bedrooms | 4 | |
| Baths | 4 | |
| Year Built | 1992 | |
| Lot Size | Less Than .5 Acre | |
| Garage | 2 Car Garage | |
| Property Type | Arlington Single Family | |
| Listing Status | Active | |
| Listed By | Anyiesa Johnson, Opendoor Brokerage, LLC | |
| Listing Price | $418,000 | |
| Schools: | ||
| Elem School | Wood | |
| High School | Martin | |
| District | Arlington | |
| Bedrooms | 4 | |
| Baths | 4 | |
| Year Built | 1992 | |
| Lot Size | Less Than .5 Acre | |
| Garage | 2 Car Garage | |
| Property Type | Arlington Single Family | |
| Listing Status | Active | |
| Listed By | Anyiesa Johnson, Opendoor Brokerage, LLC | |
| Listing Price | $418,000 | |
| Schools: | ||
| Elem School | Wood | |
| High School | Martin | |
| District | Arlington | |
3303 Algonquin Avenue Includes:
Remarks: Welcome home! This home has Fresh Interior Paint, Partial flooring replacement in some areas, New Appliances. Discover a bright and open interior with plenty of natural light and a neutral color palette, complimented by a fireplace. Step into the kitchen, complete with an eye catching stylish backsplash. Relax in your primary suite with a walk in closet included. Other bedrooms provide nice flexible living space. The primary bathroom is fully equipped with a separate tub and shower, double sinks, and plenty of under sink storage. Step outside to the pristinely maintained fenced in backyard with pool, great for entertaining. A must see! This home has been virtually staged to illustrate its potential. Directions: Head west on interstate twenty west take exit 447 for park springs boulevard toward kelly elliott road turn left onto park springs boulevard turn left onto willow ridge drive turn left onto west bardin road turn left at the first cross street onto caliente drive turn left onto algonquin avenue. |
| Additional Photos: | |||
 |
 |
 |
 |
 |
 |
 |
 |
NTREIS does not attempt to independently verify the currency, completeness, accuracy or authenticity of data contained herein.
Accordingly, the data is provided on an 'as is, as available' basis. Last Updated: 04-28-2024