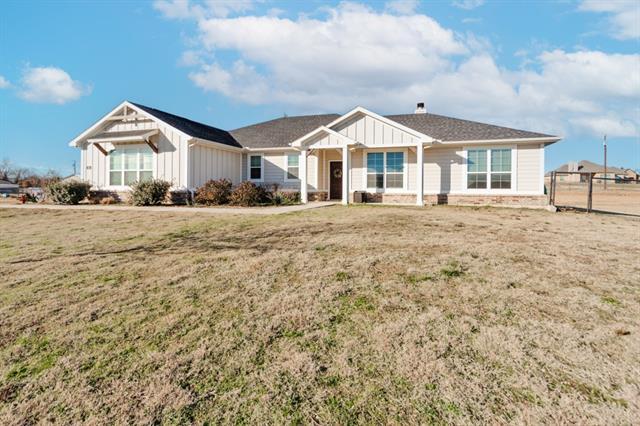164 Spring Creek Circle Includes:
Remarks: Your next home awaits! This newer built 2020 home sits on a larger lot of 1.8 acres and has a 30x30 shop already in place! The house is generously sized home right under 2000 square feet and so much charm! When you walk into the home you enter a spacious open floor plan with the office nestled to the right and the living room with wood burning fireplace as your main point of focus. The Home has a large island with farm sink that can be used to set out food and snacks for entertaining and the laundry area is tucked in next to the kitchen. The split floorplan has the master bedroom with ensuite on the garage end of the house and features a large closet and the bathroom has a walk in shower as well as separate vanities. The other end of the home has the remaining 2 bedrooms as well as a shared bathroom for them. Parking spaces will not be an issue with this property as it has a 3 car garage attached to the home as well as the shop that could house additional vehicles! Come visit today! |
| Bedrooms | 3 | |
| Baths | 2 | |
| Year Built | 2020 | |
| Lot Size | 1 to < 3 Acres | |
| Garage | 3 Car Garage | |
| Property Type | Paradise Single Family | |
| Listing Status | Contract Accepted | |
| Listed By | Jared Lucier, Parker Properties Real Estate | |
| Listing Price | $435,000 | |
| Schools: | ||
| Elem School | Goshen Creek | |
| Middle School | Springtown | |
| High School | Springtown | |
| District | Springtown | |
| Intermediate School | Springtown | |
| Bedrooms | 3 | |
| Baths | 2 | |
| Year Built | 2020 | |
| Lot Size | 1 to < 3 Acres | |
| Garage | 3 Car Garage | |
| Property Type | Paradise Single Family | |
| Listing Status | Contract Accepted | |
| Listed By | Jared Lucier, Parker Properties Real Estate | |
| Listing Price | $435,000 | |
| Schools: | ||
| Elem School | Goshen Creek | |
| Middle School | Springtown | |
| High School | Springtown | |
| District | Springtown | |
| Intermediate School | Springtown | |
164 Spring Creek Circle Includes:
Remarks: Your next home awaits! This newer built 2020 home sits on a larger lot of 1.8 acres and has a 30x30 shop already in place! The house is generously sized home right under 2000 square feet and so much charm! When you walk into the home you enter a spacious open floor plan with the office nestled to the right and the living room with wood burning fireplace as your main point of focus. The Home has a large island with farm sink that can be used to set out food and snacks for entertaining and the laundry area is tucked in next to the kitchen. The split floorplan has the master bedroom with ensuite on the garage end of the house and features a large closet and the bathroom has a walk in shower as well as separate vanities. The other end of the home has the remaining 2 bedrooms as well as a shared bathroom for them. Parking spaces will not be an issue with this property as it has a 3 car garage attached to the home as well as the shop that could house additional vehicles! Come visit today! |
| Additional Photos: | |||
 |
 |
 |
 |
 |
 |
 |
 |
NTREIS does not attempt to independently verify the currency, completeness, accuracy or authenticity of data contained herein.
Accordingly, the data is provided on an 'as is, as available' basis. Last Updated: 04-28-2024