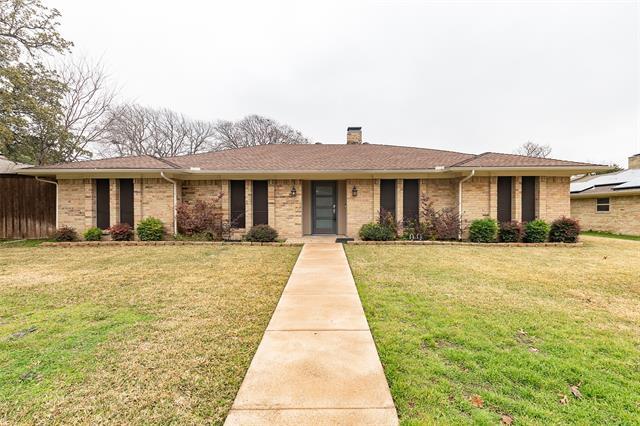1212 Biscayne Drive Includes:
Remarks: Spacious, updated 5 bedroom, 3.5 bath home in the coveted Dallas North Estates. Open floor plan with dual master bedrooms, both of which have walk in closets. Updated kitchen with granite counters, SS appliances including dual ovens. New laminate flooring in the front rooms and master bedroom. Large private back yard features lush green grass with sprinklers, paver stone patio, and an 8' board on board wood fence. Some of the improvements made over the last few years include a new 4 ton 16 seer variable AC, all new ducts, new roof, paver stone patio, french drain, sprinklers & irrigation, solar screens on the south and west, and fence. Second primary suite on the second floor offers additional space and versatility for any family! Directions: From george bush turnpike, exit independence and head north; right on biscayne, home will be on the right. |
| Bedrooms | 5 | |
| Baths | 4 | |
| Year Built | 1971 | |
| Lot Size | Less Than .5 Acre | |
| Garage | 2 Car Garage | |
| Property Type | Plano Single Family | |
| Listing Status | Contract Accepted | |
| Listed By | Art Carrillo, Texas Urban Living Realty | |
| Listing Price | $529,900 | |
| Schools: | ||
| Elem School | Shepard | |
| Middle School | Wilson | |
| High School | Vines | |
| District | Plano | |
| Senior School | Plano Senior | |
| Bedrooms | 5 | |
| Baths | 4 | |
| Year Built | 1971 | |
| Lot Size | Less Than .5 Acre | |
| Garage | 2 Car Garage | |
| Property Type | Plano Single Family | |
| Listing Status | Contract Accepted | |
| Listed By | Art Carrillo, Texas Urban Living Realty | |
| Listing Price | $529,900 | |
| Schools: | ||
| Elem School | Shepard | |
| Middle School | Wilson | |
| High School | Vines | |
| District | Plano | |
| Senior School | Plano Senior | |
1212 Biscayne Drive Includes:
Remarks: Spacious, updated 5 bedroom, 3.5 bath home in the coveted Dallas North Estates. Open floor plan with dual master bedrooms, both of which have walk in closets. Updated kitchen with granite counters, SS appliances including dual ovens. New laminate flooring in the front rooms and master bedroom. Large private back yard features lush green grass with sprinklers, paver stone patio, and an 8' board on board wood fence. Some of the improvements made over the last few years include a new 4 ton 16 seer variable AC, all new ducts, new roof, paver stone patio, french drain, sprinklers & irrigation, solar screens on the south and west, and fence. Second primary suite on the second floor offers additional space and versatility for any family! Directions: From george bush turnpike, exit independence and head north; right on biscayne, home will be on the right. |
| Additional Photos: | |||
 |
 |
 |
 |
 |
 |
 |
 |
NTREIS does not attempt to independently verify the currency, completeness, accuracy or authenticity of data contained herein.
Accordingly, the data is provided on an 'as is, as available' basis. Last Updated: 04-27-2024