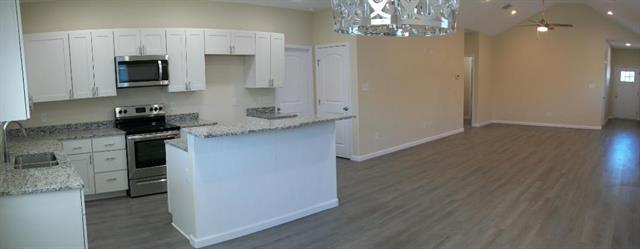3615 Shelby Avenue Includes:
Remarks: Great location: Close to shopping, restaurants, schools, hospital & highway access. This just built home is a 4-2-2 or 4th bedroom can be an office that has data wiring. Open concept kitchen dining and living room floor plan will be a joy to cook in while visiting with family and friends. Lots of kitchen cabinets with extending drawers and slow shutting doors. Walk in pantry with lots of shelves. LED lighting throughout with vaulted ceiling in the living room & double padded vinyl plank flooring throughout the home. There's a nice size master bedroom with a walk-in closet & master bath with a separate shower and tub. Master bedroom & both bathrooms have insulation in interior walls for sound resistance. Engineered slab. Rain gutters 360 degrees around the house and a large fenced in private back yard 75 ft. deep. No HOA. Private mailbox. Home will be available for move in the day of closing & funding. Directions: From i30 head north on wesley street; to 5700 block; turn left on webb avenue; by church and drive until street ends at sayle street; turn right on sayle street; then an immediate left on shelby avenue; in front of another church; drive three tenth of a mile on shelby avenue; and home will be on the left with sign. |
| Bedrooms | 4 | |
| Baths | 2 | |
| Year Built | 2023 | |
| Lot Size | Less Than .5 Acre | |
| Garage | 2 Car Garage | |
| Property Type | Greenville Single Family (New) | |
| Listing Status | Active | |
| Listed By | Charles Allgeier, Charles Allgeier | |
| Listing Price | $299,950 | |
| Schools: | ||
| Elem School | Bowie | |
| Middle School | Greenville | |
| High School | Greenville | |
| District | Greenville | |
| Bedrooms | 4 | |
| Baths | 2 | |
| Year Built | 2023 | |
| Lot Size | Less Than .5 Acre | |
| Garage | 2 Car Garage | |
| Property Type | Greenville Single Family (New) | |
| Listing Status | Active | |
| Listed By | Charles Allgeier, Charles Allgeier | |
| Listing Price | $299,950 | |
| Schools: | ||
| Elem School | Bowie | |
| Middle School | Greenville | |
| High School | Greenville | |
| District | Greenville | |
3615 Shelby Avenue Includes:
Remarks: Great location: Close to shopping, restaurants, schools, hospital & highway access. This just built home is a 4-2-2 or 4th bedroom can be an office that has data wiring. Open concept kitchen dining and living room floor plan will be a joy to cook in while visiting with family and friends. Lots of kitchen cabinets with extending drawers and slow shutting doors. Walk in pantry with lots of shelves. LED lighting throughout with vaulted ceiling in the living room & double padded vinyl plank flooring throughout the home. There's a nice size master bedroom with a walk-in closet & master bath with a separate shower and tub. Master bedroom & both bathrooms have insulation in interior walls for sound resistance. Engineered slab. Rain gutters 360 degrees around the house and a large fenced in private back yard 75 ft. deep. No HOA. Private mailbox. Home will be available for move in the day of closing & funding. Directions: From i30 head north on wesley street; to 5700 block; turn left on webb avenue; by church and drive until street ends at sayle street; turn right on sayle street; then an immediate left on shelby avenue; in front of another church; drive three tenth of a mile on shelby avenue; and home will be on the left with sign. |
| Additional Photos: | |||
 |
 |
 |
 |
 |
 |
 |
 |
NTREIS does not attempt to independently verify the currency, completeness, accuracy or authenticity of data contained herein.
Accordingly, the data is provided on an 'as is, as available' basis. Last Updated: 04-28-2024