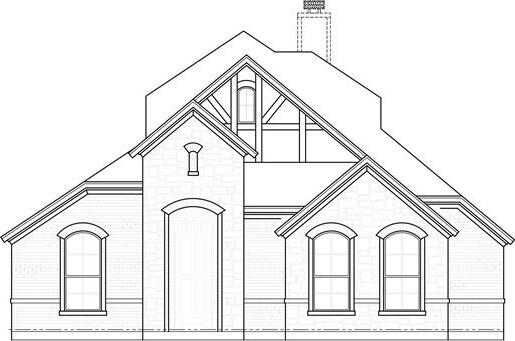1880 Vista Way Includes:
Remarks: Gorgeous Modern floorplan with Mixed Brick and Stone, Elegant Extended Formal Foyer, Sizeable Open Concept Kitchen and Family Room with a Corner Fireplace and Large Granite Kitchen Island. The Master Suite features a Soaker Tub, Walk-in Shower, Separate Vanities, is privately placed towards the back of the home. Off of the Main Entrance, the Home features a Spacious downstairs Study Game Room with French Doors and a closet, across the hall from Two Full Bedrooms with a Full Bathroom. The Upstairs features a second large Game Room, Closet and a Half Bath. Alley Rear Entrance 2-Car Garage. This is a Must SEE. Won't Last Long. |
| Bedrooms | 3 | |
| Baths | 3 | |
| Year Built | 2023 | |
| Lot Size | Less Than .5 Acre | |
| Garage | 2 Car Garage | |
| HOA Dues | $33 Monthly | |
| Property Type | Waxahachie Single Family (New) | |
| Listing Status | Active | |
| Listed By | Alan Simonton, Knob & Key Realty Partners LLC | |
| Listing Price | $436,990 | |
| Schools: | ||
| Elem School | Max H Simpson | |
| High School | Waxahachie | |
| District | Waxahachie | |
| Bedrooms | 3 | |
| Baths | 3 | |
| Year Built | 2023 | |
| Lot Size | Less Than .5 Acre | |
| Garage | 2 Car Garage | |
| HOA Dues | $33 Monthly | |
| Property Type | Waxahachie Single Family (New) | |
| Listing Status | Active | |
| Listed By | Alan Simonton, Knob & Key Realty Partners LLC | |
| Listing Price | $436,990 | |
| Schools: | ||
| Elem School | Max H Simpson | |
| High School | Waxahachie | |
| District | Waxahachie | |
1880 Vista Way Includes:
Remarks: Gorgeous Modern floorplan with Mixed Brick and Stone, Elegant Extended Formal Foyer, Sizeable Open Concept Kitchen and Family Room with a Corner Fireplace and Large Granite Kitchen Island. The Master Suite features a Soaker Tub, Walk-in Shower, Separate Vanities, is privately placed towards the back of the home. Off of the Main Entrance, the Home features a Spacious downstairs Study Game Room with French Doors and a closet, across the hall from Two Full Bedrooms with a Full Bathroom. The Upstairs features a second large Game Room, Closet and a Half Bath. Alley Rear Entrance 2-Car Garage. This is a Must SEE. Won't Last Long. |
| Additional Photos: | |||
 |
 |
||
NTREIS does not attempt to independently verify the currency, completeness, accuracy or authenticity of data contained herein.
Accordingly, the data is provided on an 'as is, as available' basis. Last Updated: 04-29-2024