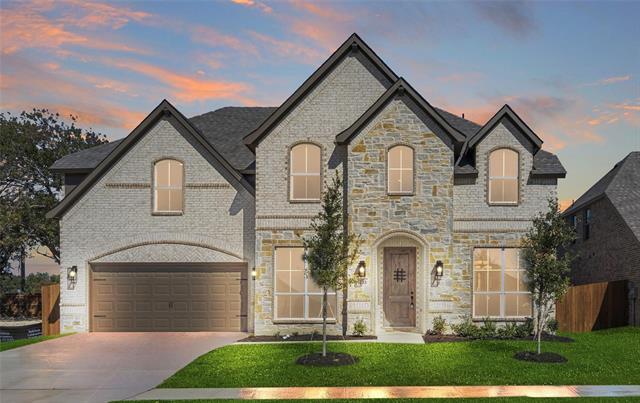4033 Alpine Street Includes:
Remarks: MLS# 20505869 - Built by Antares Homes - Ready Now! ~ -Wood Burning Stone to Ceiling Fireplace,-Study with Double Doors,-Covered Patio,-Formal Dining Room,-Game Room,-Wood Flooring, This traditional-style home boasts an expansive floor plan for comfortable daily living. The spacious kitchen offers everything you need, including a butler's pantry, a large walk-in pantry, a central island, stainless steel appliances, beautiful cabinets, and quartz countertops. The master suite features a spacious room, boxed ceilings, and an adjoined master bathroom complete with dual vanities, a large corner garden tub, a separate walk-in shower, a linen closet, and a spacious walk-in closet. A powder room and full-sized utility room with direct access to the two-car garage complete the lower level. Upstairs, a grand staircase leads to three large bedrooms, two full baths and a game room. This home has it all! Directions: From highway 287 go north on south walnut grove road; turn left at trinity road to enter the community. |
| Bedrooms | 4 | |
| Baths | 4 | |
| Year Built | 2023 | |
| Lot Size | Less Than .5 Acre | |
| Garage | 2 Car Garage | |
| HOA Dues | $600 Annually | |
| Property Type | Midlothian Single Family (New) | |
| Listing Status | Active | |
| Listed By | Ben Caballero, HomesUSA.com | |
| Listing Price | $544,629 | |
| Schools: | ||
| Elem School | Baxter | |
| Middle School | Walnut Grove | |
| High School | Midlothian | |
| District | Midlothian | |
| Bedrooms | 4 | |
| Baths | 4 | |
| Year Built | 2023 | |
| Lot Size | Less Than .5 Acre | |
| Garage | 2 Car Garage | |
| HOA Dues | $600 Annually | |
| Property Type | Midlothian Single Family (New) | |
| Listing Status | Active | |
| Listed By | Ben Caballero, HomesUSA.com | |
| Listing Price | $544,629 | |
| Schools: | ||
| Elem School | Baxter | |
| Middle School | Walnut Grove | |
| High School | Midlothian | |
| District | Midlothian | |
4033 Alpine Street Includes:
Remarks: MLS# 20505869 - Built by Antares Homes - Ready Now! ~ -Wood Burning Stone to Ceiling Fireplace,-Study with Double Doors,-Covered Patio,-Formal Dining Room,-Game Room,-Wood Flooring, This traditional-style home boasts an expansive floor plan for comfortable daily living. The spacious kitchen offers everything you need, including a butler's pantry, a large walk-in pantry, a central island, stainless steel appliances, beautiful cabinets, and quartz countertops. The master suite features a spacious room, boxed ceilings, and an adjoined master bathroom complete with dual vanities, a large corner garden tub, a separate walk-in shower, a linen closet, and a spacious walk-in closet. A powder room and full-sized utility room with direct access to the two-car garage complete the lower level. Upstairs, a grand staircase leads to three large bedrooms, two full baths and a game room. This home has it all! Directions: From highway 287 go north on south walnut grove road; turn left at trinity road to enter the community. |
| Additional Photos: | |||
 |
 |
 |
 |
 |
 |
 |
 |
NTREIS does not attempt to independently verify the currency, completeness, accuracy or authenticity of data contained herein.
Accordingly, the data is provided on an 'as is, as available' basis. Last Updated: 04-29-2024