102 Ashburne Glen Includes:
Remarks: **Sellers offering $5k buyer credit!!!** Come see this beautiful 4 bedroom, 3.5 bathroom home in the established Ashburne Glen Estates on an oversized corner lot. Some of the best features include the amount of living spaces, including a formal dining and living room, and a family room with a real wood fireplace, large floor to ceiling windows, and high ceilings with incredible natural light. The primary suite on the first floor features a large space featuring his and hers closets, walk in shower, and free standing tub. The three additional bedrooms upstairs are good sized rooms, with one featuring its own walk-in bathroom and closet. There is an additional media room upstairs that is perfect for a home theater or office space. The yard features mature tree coverage, as well as a covered porch area in the back yard. This home is in a quiet neighborhood that is centrally located to Dallas, only 30 minutes from downtown, and 15 minutes from Midlothian and Waxahachie. Directions: Ashburne glen estates: gps recommended. |
| Bedrooms | 4 | |
| Baths | 4 | |
| Year Built | 1996 | |
| Lot Size | .5 to < 1 Acre | |
| Garage | 3 Car Garage | |
| HOA Dues | $225 Annually | |
| Property Type | Ovilla Single Family | |
| Listing Status | Active | |
| Listed By | Christian Holmes, Standard Real Estate | |
| Listing Price | $624,995 | |
| Schools: | ||
| Elem School | Shields | |
| Middle School | Red Oak | |
| High School | Red Oak | |
| District | Red Oak | |
| Bedrooms | 4 | |
| Baths | 4 | |
| Year Built | 1996 | |
| Lot Size | .5 to < 1 Acre | |
| Garage | 3 Car Garage | |
| HOA Dues | $225 Annually | |
| Property Type | Ovilla Single Family | |
| Listing Status | Active | |
| Listed By | Christian Holmes, Standard Real Estate | |
| Listing Price | $624,995 | |
| Schools: | ||
| Elem School | Shields | |
| Middle School | Red Oak | |
| High School | Red Oak | |
| District | Red Oak | |
102 Ashburne Glen Includes:
Remarks: **Sellers offering $5k buyer credit!!!** Come see this beautiful 4 bedroom, 3.5 bathroom home in the established Ashburne Glen Estates on an oversized corner lot. Some of the best features include the amount of living spaces, including a formal dining and living room, and a family room with a real wood fireplace, large floor to ceiling windows, and high ceilings with incredible natural light. The primary suite on the first floor features a large space featuring his and hers closets, walk in shower, and free standing tub. The three additional bedrooms upstairs are good sized rooms, with one featuring its own walk-in bathroom and closet. There is an additional media room upstairs that is perfect for a home theater or office space. The yard features mature tree coverage, as well as a covered porch area in the back yard. This home is in a quiet neighborhood that is centrally located to Dallas, only 30 minutes from downtown, and 15 minutes from Midlothian and Waxahachie. Directions: Ashburne glen estates: gps recommended. |
| Additional Photos: | |||
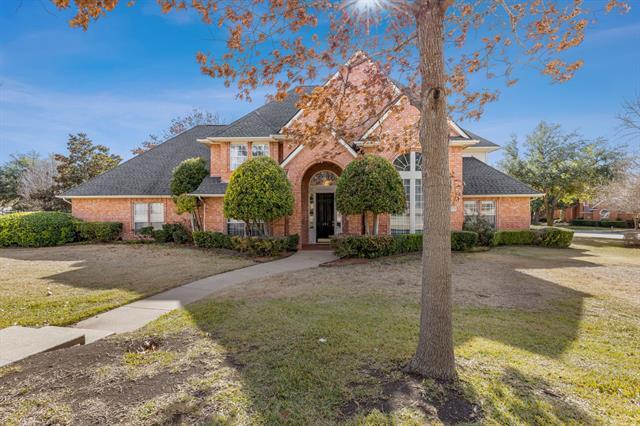 |
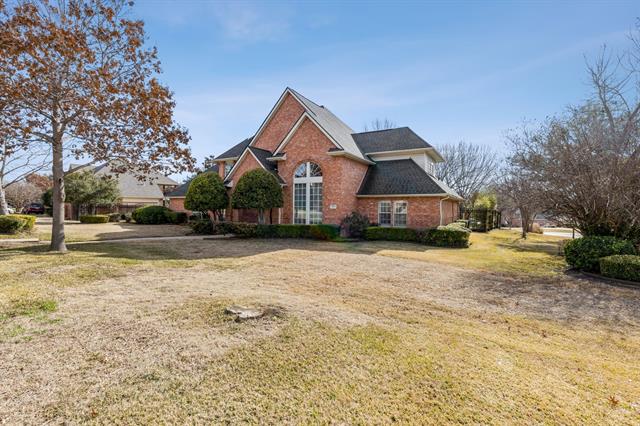 |
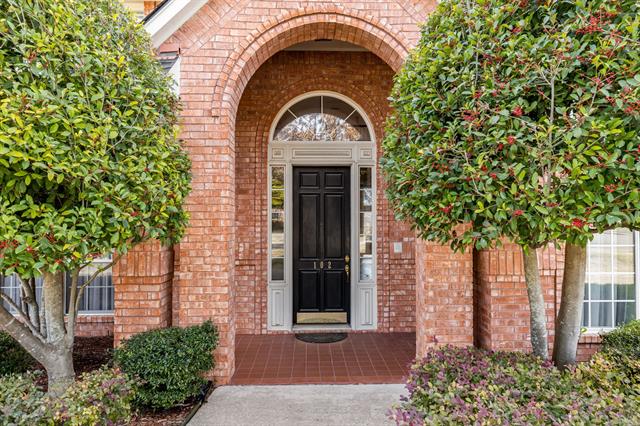 |
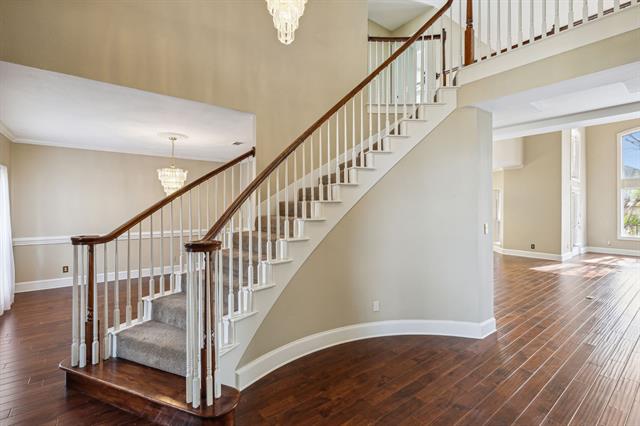 |
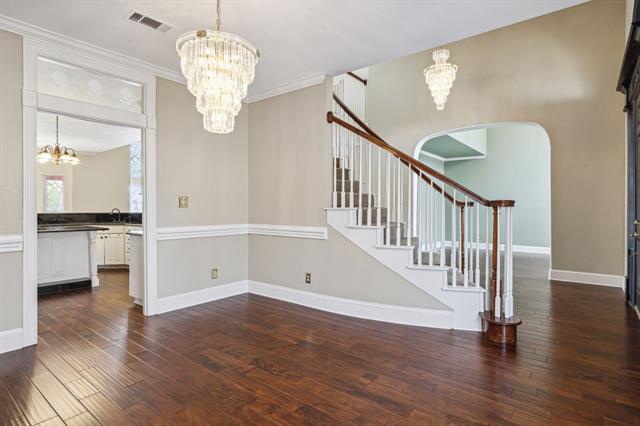 |
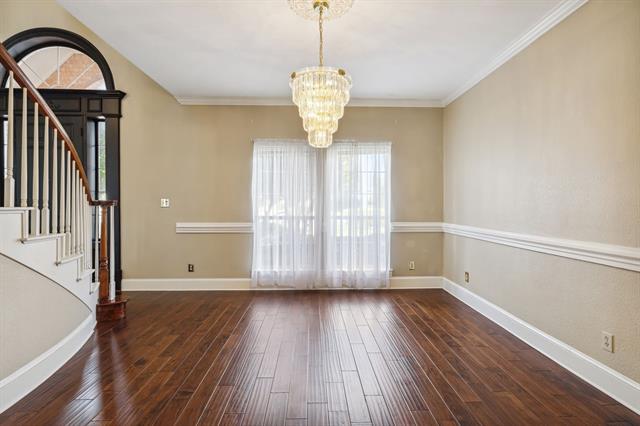 |
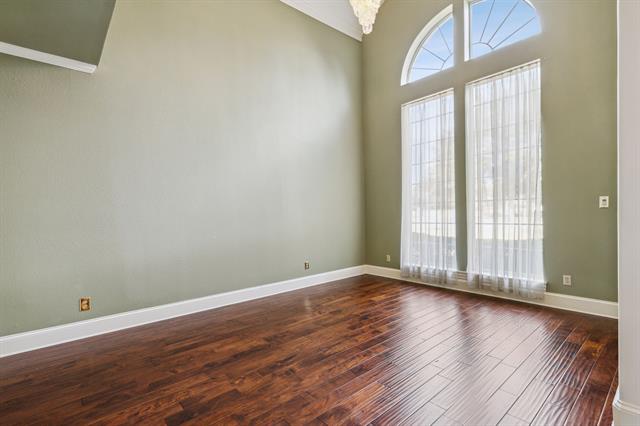 |
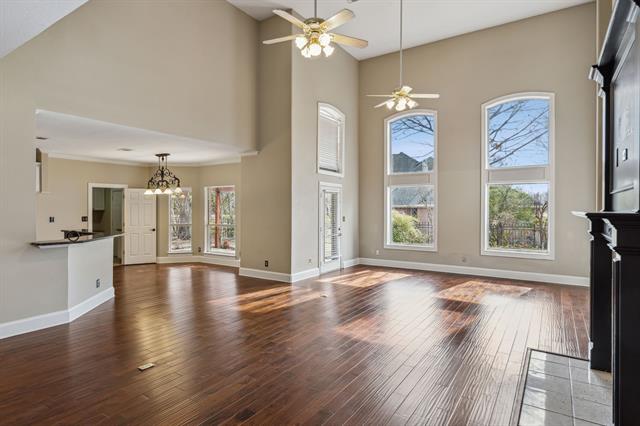 |
NTREIS does not attempt to independently verify the currency, completeness, accuracy or authenticity of data contained herein.
Accordingly, the data is provided on an 'as is, as available' basis. Last Updated: 05-03-2024