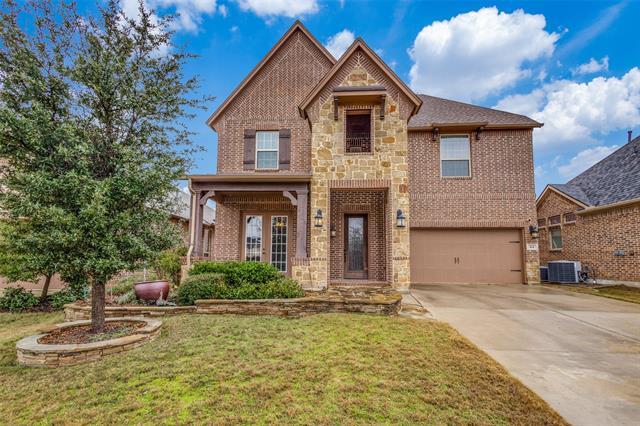444 Chestnut Lane Includes:
Remarks: This charming home is located in the Highlands Glen subdivision in Roanoke Texas, within a secure gated community. Enjoy an inviting front porch and an open-concept layout. Lovely hardwood floor throughout the main living areas downstairs. The primary bedroom is conveniently located on the first level with an ensuite bath with a dual sink vanity, soaking tub, and a large closet with many built-ins. The second floor offers three additional bedrooms, two designer-inspired bathrooms, and a spacious game room. Enjoy the low-maintenance turf grass backyard with a built-in grill, all conveniently located near the community pool and pavilion. Proximity to schools, shopping, and dining makes this residence a perfect blend of comfort and convenient lifestyle. Directions: From bobcat boulevard turn into highlands glen; this is a gated community. |
| Bedrooms | 4 | |
| Baths | 4 | |
| Year Built | 2014 | |
| Lot Size | Less Than .5 Acre | |
| Garage | 2 Car Garage | |
| HOA Dues | $950 Annually | |
| Property Type | Roanoke Single Family | |
| Listing Status | Active | |
| Listed By | Debra Collins, Rogers Healy and Associates | |
| Listing Price | $649,900 | |
| Schools: | ||
| Elem School | Beck | |
| Middle School | Medlin | |
| High School | Byron Nelson | |
| District | Northwest | |
| Bedrooms | 4 | |
| Baths | 4 | |
| Year Built | 2014 | |
| Lot Size | Less Than .5 Acre | |
| Garage | 2 Car Garage | |
| HOA Dues | $950 Annually | |
| Property Type | Roanoke Single Family | |
| Listing Status | Active | |
| Listed By | Debra Collins, Rogers Healy and Associates | |
| Listing Price | $649,900 | |
| Schools: | ||
| Elem School | Beck | |
| Middle School | Medlin | |
| High School | Byron Nelson | |
| District | Northwest | |
444 Chestnut Lane Includes:
Remarks: This charming home is located in the Highlands Glen subdivision in Roanoke Texas, within a secure gated community. Enjoy an inviting front porch and an open-concept layout. Lovely hardwood floor throughout the main living areas downstairs. The primary bedroom is conveniently located on the first level with an ensuite bath with a dual sink vanity, soaking tub, and a large closet with many built-ins. The second floor offers three additional bedrooms, two designer-inspired bathrooms, and a spacious game room. Enjoy the low-maintenance turf grass backyard with a built-in grill, all conveniently located near the community pool and pavilion. Proximity to schools, shopping, and dining makes this residence a perfect blend of comfort and convenient lifestyle. Directions: From bobcat boulevard turn into highlands glen; this is a gated community. |
| Additional Photos: | |||
 |
 |
 |
 |
 |
 |
 |
 |
NTREIS does not attempt to independently verify the currency, completeness, accuracy or authenticity of data contained herein.
Accordingly, the data is provided on an 'as is, as available' basis. Last Updated: 04-27-2024