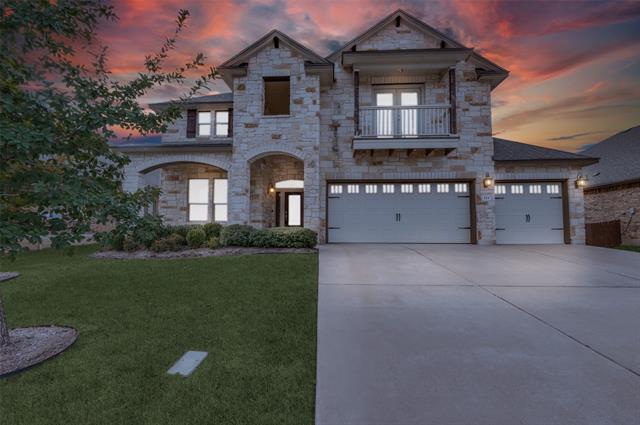111 Livingston Court Includes:
Remarks: Desirable 4 bedroom 3 bedroom home with office or great room and dedicated theater room in the Villages At Twin Rivers. AVAILABLE FOR QUICK CLOSING Granite Counter Tops. Frigidaire Built-In Appliances. Kitchen With Double Oven. Covered Patio. Privacy Fence. Rock Wood Burning Fireplace. Laminate Wood Flooring. Formal Dining Room, Breakfast nook. Built in desk upstairs. Theater room is wired with surround sound. Master Bedroom Upstairs. 3 Car Garage with built in storage. Underground Utilities Community All Electric. Sprinkler System. Fire pit and extensive landscaping in backyard HOA amenities include: community pool, clubhouse, workout room, private lake with ducks, walking paths and play ground. A must see for a growing family in Midway ISD. Public Golf Course Community, Bear Ridge Golf Course. Bear Ridge Golf Grill delivers free to all VTR residents. Directions: From highway 84 south exit speegleville road turn right onto twin rivers boulevard; turn left onto twin rivers circle; turn left on wessex drive; turn left on drummond and turn left into livingston court. |
| Bedrooms | 4 | |
| Baths | 3 | |
| Year Built | 2017 | |
| Lot Size | Less Than .5 Acre | |
| Garage | 3 Car Garage | |
| HOA Dues | $80 Monthly | |
| Property Type | Waco Single Family | |
| Listing Status | Contract Accepted | |
| Listed By | Justin Krainz, Heart Realty | |
| Listing Price | $495,000 | |
| Schools: | ||
| Elem School | Southbosqu | |
| Middle School | River Valley | |
| High School | Midway | |
| District | Midway | |
| Bedrooms | 4 | |
| Baths | 3 | |
| Year Built | 2017 | |
| Lot Size | Less Than .5 Acre | |
| Garage | 3 Car Garage | |
| HOA Dues | $80 Monthly | |
| Property Type | Waco Single Family | |
| Listing Status | Contract Accepted | |
| Listed By | Justin Krainz, Heart Realty | |
| Listing Price | $495,000 | |
| Schools: | ||
| Elem School | Southbosqu | |
| Middle School | River Valley | |
| High School | Midway | |
| District | Midway | |
111 Livingston Court Includes:
Remarks: Desirable 4 bedroom 3 bedroom home with office or great room and dedicated theater room in the Villages At Twin Rivers. AVAILABLE FOR QUICK CLOSING Granite Counter Tops. Frigidaire Built-In Appliances. Kitchen With Double Oven. Covered Patio. Privacy Fence. Rock Wood Burning Fireplace. Laminate Wood Flooring. Formal Dining Room, Breakfast nook. Built in desk upstairs. Theater room is wired with surround sound. Master Bedroom Upstairs. 3 Car Garage with built in storage. Underground Utilities Community All Electric. Sprinkler System. Fire pit and extensive landscaping in backyard HOA amenities include: community pool, clubhouse, workout room, private lake with ducks, walking paths and play ground. A must see for a growing family in Midway ISD. Public Golf Course Community, Bear Ridge Golf Course. Bear Ridge Golf Grill delivers free to all VTR residents. Directions: From highway 84 south exit speegleville road turn right onto twin rivers boulevard; turn left onto twin rivers circle; turn left on wessex drive; turn left on drummond and turn left into livingston court. |
| Additional Photos: | |||
 |
 |
 |
 |
 |
 |
 |
 |
NTREIS does not attempt to independently verify the currency, completeness, accuracy or authenticity of data contained herein.
Accordingly, the data is provided on an 'as is, as available' basis. Last Updated: 04-28-2024