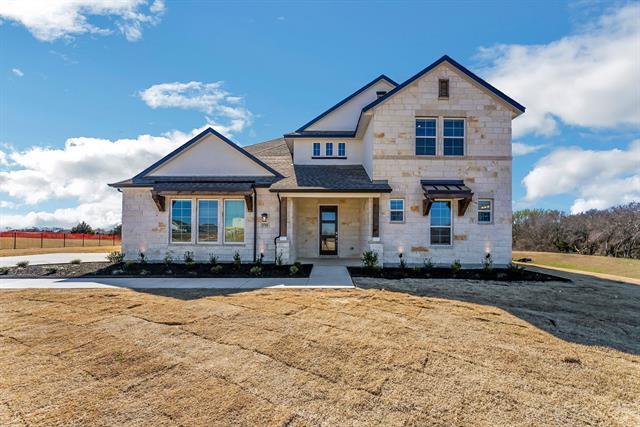2705 Solasta Court Includes:
Remarks: Breathtaking ''Kennedy'' home with modern high-end finishes, private guest suite with full bath on the main level, two-story family room with fireplace, sliding glass doors, study, flex room, a massive chef-inspired kitchen with extended island, plenty of counter top space and a walk-in pantry. Grand master suite with a luxurious free standing tub and frameless mud set shower, spacious walk in closet with access to the laundry room. Upstairs features 3 generously sized secondary bedrooms, 2 additional full baths, loft and game room. Includes 3 car garage on oversized homesite. Directions: Model located at 5172 glendora street celina, tx 75009. |
| Bedrooms | 5 | |
| Baths | 4 | |
| Year Built | 2023 | |
| Lot Size | 1 to < 3 Acres | |
| Garage | 3 Car Garage | |
| HOA Dues | $800 Annually | |
| Property Type | Celina Single Family (New) | |
| Listing Status | Active | |
| Listed By | John Santasiero, Riverway Properties | |
| Listing Price | $949,262 | |
| Schools: | ||
| Elem School | Marcy Lykins | |
| Middle School | Jerry And Linda Moore | |
| High School | Celina | |
| District | Celina | |
| Bedrooms | 5 | |
| Baths | 4 | |
| Year Built | 2023 | |
| Lot Size | 1 to < 3 Acres | |
| Garage | 3 Car Garage | |
| HOA Dues | $800 Annually | |
| Property Type | Celina Single Family (New) | |
| Listing Status | Active | |
| Listed By | John Santasiero, Riverway Properties | |
| Listing Price | $949,262 | |
| Schools: | ||
| Elem School | Marcy Lykins | |
| Middle School | Jerry And Linda Moore | |
| High School | Celina | |
| District | Celina | |
2705 Solasta Court Includes:
Remarks: Breathtaking ''Kennedy'' home with modern high-end finishes, private guest suite with full bath on the main level, two-story family room with fireplace, sliding glass doors, study, flex room, a massive chef-inspired kitchen with extended island, plenty of counter top space and a walk-in pantry. Grand master suite with a luxurious free standing tub and frameless mud set shower, spacious walk in closet with access to the laundry room. Upstairs features 3 generously sized secondary bedrooms, 2 additional full baths, loft and game room. Includes 3 car garage on oversized homesite. Directions: Model located at 5172 glendora street celina, tx 75009. |
| Additional Photos: | |||
 |
 |
 |
 |
 |
 |
 |
 |
NTREIS does not attempt to independently verify the currency, completeness, accuracy or authenticity of data contained herein.
Accordingly, the data is provided on an 'as is, as available' basis. Last Updated: 04-28-2024