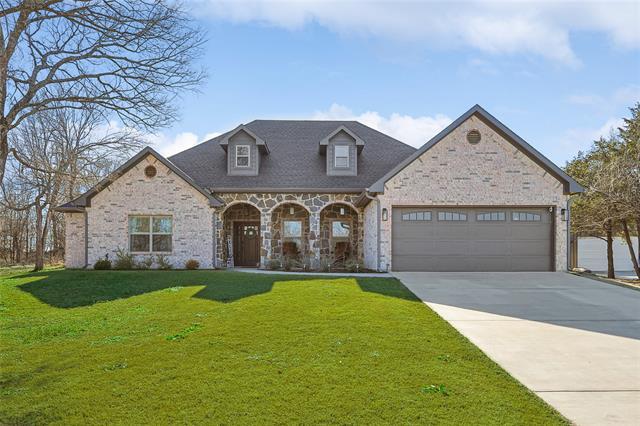208 Frank Wood Road Includes:
Remarks: Live peacefully with this beautiful custom home in the country with city amenities close by! Upon arrival, you are greeted by an elegant, oversized driveway with scattered oaks and beautiful landscaping leading to the front of the home with a cozy porch. Inside you will find the separate dining room to your right, along with an opening to the living room with a stone fireplace. The kitchen is a farmhouse lovers dream with a stone breakfast bar, natural stone countertops, farm sink, and an eye catching wooden vent hood. The large primary bedroom and spa like bathroom has a tray ceiling and dual vanities, a makeup vanity, soaking tub, separate shower, and large walk in closet. The other three bedrooms are on the other side of the home, all with walk in closets, a jack and jill bath connecting two bedrooms, each with their own vanity, and another full bath off the hallway. Out back is a large fenced in yard and back porch. This is a private retreat to escape the fast growing city! |
| Bedrooms | 4 | |
| Baths | 3 | |
| Year Built | 2021 | |
| Lot Size | 1 to < 3 Acres | |
| Garage | 2 Car Garage | |
| Property Type | Sherman Single Family | |
| Listing Status | Contract Accepted | |
| Listed By | Cody Fennell, Post Oak Realty-W'Boro | |
| Listing Price | $529,999 | |
| Schools: | ||
| Elem School | S And S | |
| Middle School | S And S | |
| High School | S And S | |
| District | S And S | |
| Bedrooms | 4 | |
| Baths | 3 | |
| Year Built | 2021 | |
| Lot Size | 1 to < 3 Acres | |
| Garage | 2 Car Garage | |
| Property Type | Sherman Single Family | |
| Listing Status | Contract Accepted | |
| Listed By | Cody Fennell, Post Oak Realty-W'Boro | |
| Listing Price | $529,999 | |
| Schools: | ||
| Elem School | S And S | |
| Middle School | S And S | |
| High School | S And S | |
| District | S And S | |
208 Frank Wood Road Includes:
Remarks: Live peacefully with this beautiful custom home in the country with city amenities close by! Upon arrival, you are greeted by an elegant, oversized driveway with scattered oaks and beautiful landscaping leading to the front of the home with a cozy porch. Inside you will find the separate dining room to your right, along with an opening to the living room with a stone fireplace. The kitchen is a farmhouse lovers dream with a stone breakfast bar, natural stone countertops, farm sink, and an eye catching wooden vent hood. The large primary bedroom and spa like bathroom has a tray ceiling and dual vanities, a makeup vanity, soaking tub, separate shower, and large walk in closet. The other three bedrooms are on the other side of the home, all with walk in closets, a jack and jill bath connecting two bedrooms, each with their own vanity, and another full bath off the hallway. Out back is a large fenced in yard and back porch. This is a private retreat to escape the fast growing city! |
| Additional Photos: | |||
 |
 |
 |
 |
 |
 |
 |
 |
NTREIS does not attempt to independently verify the currency, completeness, accuracy or authenticity of data contained herein.
Accordingly, the data is provided on an 'as is, as available' basis. Last Updated: 04-28-2024