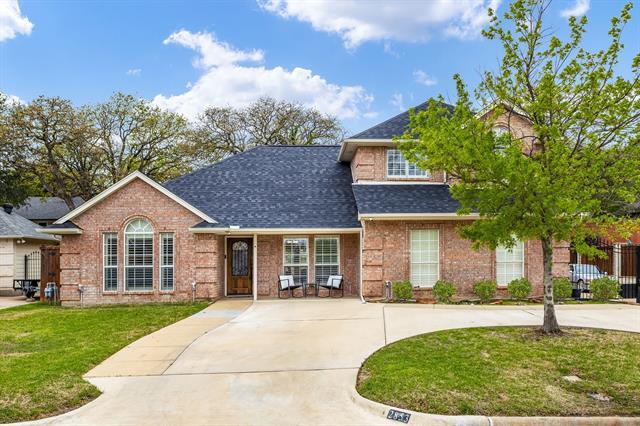2853 Naples Drive Includes:
Remarks: Maintenance free stunning backyard designed for effortless entertaining. Delight in the recently resurfaced (Feb 2024) in-ground gunite pool, complemented by an outdoor kitchen featuring a built-in grill, gas fireplace, & bar. Adjacent is an inviting outdoor dining area with room for a future hot tub. The circle drive ensures ample parking for your guests, making poolside gatherings a breeze. Step inside to discover neutral colors on the freshly painted walls. Revel in the charming real wood trim, hand-scraped wood floors, & plantation shutters that infuse the main living space with a cozy, inviting atmosphere. The flexible floorplan offers endless possibilities for the bedrooms upstairs: home office, game room, or exercise room. Oversized open kitchen, with gas stove, granite countertops, stone accents, 2 ovens & seating at 2 bar areas is ideal for hosting the summer BBQ. Other upgrades include vinyl windows at the back of the house, upstairs bathroom remodel, & roof replaced 2023. |
| Bedrooms | 4 | |
| Baths | 3 | |
| Year Built | 1996 | |
| Lot Size | Less Than .5 Acre | |
| Garage | 2 Car Garage | |
| Property Type | Hurst Single Family | |
| Listing Status | Active | |
| Listed By | Sha Hair, Sophie Tel Diaz Real Estate | |
| Listing Price | $515,000 | |
| Schools: | ||
| Elem School | Porter | |
| Middle School | Smithfield | |
| High School | Birdville | |
| District | Birdville | |
| Bedrooms | 4 | |
| Baths | 3 | |
| Year Built | 1996 | |
| Lot Size | Less Than .5 Acre | |
| Garage | 2 Car Garage | |
| Property Type | Hurst Single Family | |
| Listing Status | Active | |
| Listed By | Sha Hair, Sophie Tel Diaz Real Estate | |
| Listing Price | $515,000 | |
| Schools: | ||
| Elem School | Porter | |
| Middle School | Smithfield | |
| High School | Birdville | |
| District | Birdville | |
2853 Naples Drive Includes:
Remarks: Maintenance free stunning backyard designed for effortless entertaining. Delight in the recently resurfaced (Feb 2024) in-ground gunite pool, complemented by an outdoor kitchen featuring a built-in grill, gas fireplace, & bar. Adjacent is an inviting outdoor dining area with room for a future hot tub. The circle drive ensures ample parking for your guests, making poolside gatherings a breeze. Step inside to discover neutral colors on the freshly painted walls. Revel in the charming real wood trim, hand-scraped wood floors, & plantation shutters that infuse the main living space with a cozy, inviting atmosphere. The flexible floorplan offers endless possibilities for the bedrooms upstairs: home office, game room, or exercise room. Oversized open kitchen, with gas stove, granite countertops, stone accents, 2 ovens & seating at 2 bar areas is ideal for hosting the summer BBQ. Other upgrades include vinyl windows at the back of the house, upstairs bathroom remodel, & roof replaced 2023. |
| Additional Photos: | |||
 |
 |
 |
 |
 |
 |
 |
 |
NTREIS does not attempt to independently verify the currency, completeness, accuracy or authenticity of data contained herein.
Accordingly, the data is provided on an 'as is, as available' basis. Last Updated: 05-01-2024