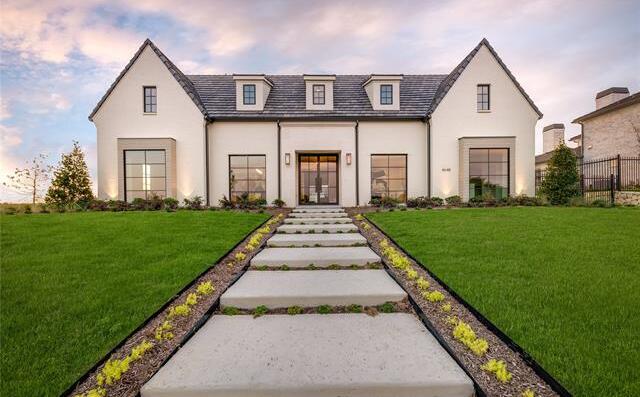4648 Esprit Avenue Includes:
Remarks: Welcome to the epitome of luxury living in the gated community Montrachet. An exquisite new construction presented by Olerio Homes on a half-acre lot, offering both privacy and opulence. This stunning home boasts unrivaled craftsmanship and attention to detail, with a tasteful blend of premier brick and cast stone architecture. White oak flooring guides you through out the open living floor plan into the heart of this home featuring a kitchen adorned with marble and quartz countertops, complemented by top-tier Sub-Zero and Wolf stainless steel appliances and an additional prep kitchen. With 5 ensuite bedrooms, designed for comfortable living and privacy. The primary suite is a haven, offering a serene escape, lavish design and high-end finishes. Showcasing beautiful curb appeal, a 3-car garage, huge backyard w private patio and phantom screens, this home is more than just a residence; it's a statement of refinement. Embrace the finest of luxury living in every detail. Welcome home! Directions: 820 south to team ranch road; right on team ranch road; right on montrechet boulevard; right on latour; left on esprit avenue. |
| Bedrooms | 5 | |
| Baths | 6 | |
| Year Built | 2023 | |
| Lot Size | .5 to < 1 Acre | |
| Garage | 3 Car Garage | |
| HOA Dues | $5500 Annually | |
| Property Type | Fort Worth Single Family (New) | |
| Listing Status | Contract Accepted | |
| Listed By | Breah Brown, Douglas Elliman Real Estate | |
| Listing Price | $2,249,000 | |
| Schools: | ||
| Elem School | Waverly Park | |
| Middle School | Leonard | |
| High School | Westn Hill | |
| District | Fort Worth | |
| Bedrooms | 5 | |
| Baths | 6 | |
| Year Built | 2023 | |
| Lot Size | .5 to < 1 Acre | |
| Garage | 3 Car Garage | |
| HOA Dues | $5500 Annually | |
| Property Type | Fort Worth Single Family (New) | |
| Listing Status | Contract Accepted | |
| Listed By | Breah Brown, Douglas Elliman Real Estate | |
| Listing Price | $2,249,000 | |
| Schools: | ||
| Elem School | Waverly Park | |
| Middle School | Leonard | |
| High School | Westn Hill | |
| District | Fort Worth | |
4648 Esprit Avenue Includes:
Remarks: Welcome to the epitome of luxury living in the gated community Montrachet. An exquisite new construction presented by Olerio Homes on a half-acre lot, offering both privacy and opulence. This stunning home boasts unrivaled craftsmanship and attention to detail, with a tasteful blend of premier brick and cast stone architecture. White oak flooring guides you through out the open living floor plan into the heart of this home featuring a kitchen adorned with marble and quartz countertops, complemented by top-tier Sub-Zero and Wolf stainless steel appliances and an additional prep kitchen. With 5 ensuite bedrooms, designed for comfortable living and privacy. The primary suite is a haven, offering a serene escape, lavish design and high-end finishes. Showcasing beautiful curb appeal, a 3-car garage, huge backyard w private patio and phantom screens, this home is more than just a residence; it's a statement of refinement. Embrace the finest of luxury living in every detail. Welcome home! Directions: 820 south to team ranch road; right on team ranch road; right on montrechet boulevard; right on latour; left on esprit avenue. |
| Additional Photos: | |||
 |
 |
 |
 |
 |
 |
 |
 |
NTREIS does not attempt to independently verify the currency, completeness, accuracy or authenticity of data contained herein.
Accordingly, the data is provided on an 'as is, as available' basis. Last Updated: 05-02-2024