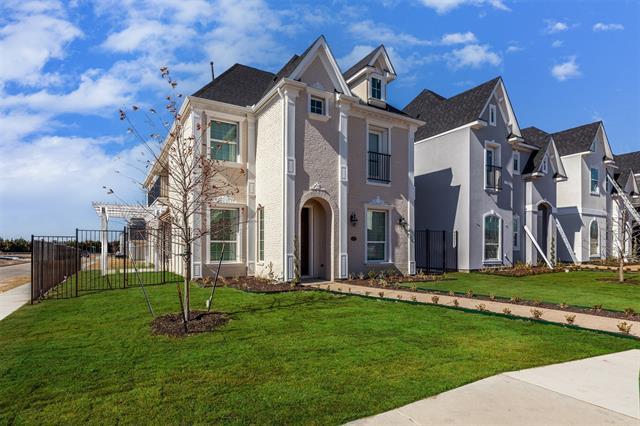3216 Renoir Includes:
Remarks: OPEN HOUSE SAT 2-4~INTERIOR HOME HAS BEEN COMPETLEY PAINTED WHITE~ Situated on a rare double lot. Welcome home to this French-inspired luxury home in the community of Provence in McKinney. Lyon 24 floorplan with tons of upgrades. Modern French design combines premium quality construction to set a new benchmark in easy luxury living. A downstairs bedroom currently serves as an elegant workspace. Personalized custom interior designs exceed expectations-wood floors, gourmet kitchen, marble kitchen countertops, 7in baseboards, deep crown moldings, rich architecture, 42in custom cabinets, elegant lighting, Bosch SS appl & mud cabinet. Two fenced-in side yards, balcony & pergola on the patio. Beautiful curved staircase w 2 sconces on wall. Upstairs features your Primary Suite & a spa like retreat with a large soaking tub & walk in shower. 2 additional bedrooms with bath & game room up that could be a media room to enjoy your evening movies. Outdoor living without any chores, yard maintained. |
| Bedrooms | 3 | |
| Baths | 3 | |
| Year Built | 2021 | |
| Lot Size | Zero Lot Sqft | |
| Garage | 2 Car Garage | |
| HOA Dues | $216 Monthly | |
| Property Type | Mckinney Single Family | |
| Listing Status | Contract Accepted | |
| Listed By | Marilyn Iness, Coldwell Banker Apex, REALTORS | |
| Listing Price | $638,999 | |
| Schools: | ||
| Elem School | Comstock | |
| Middle School | Scoggins | |
| High School | Emerson | |
| District | Frisco | |
| Bedrooms | 3 | |
| Baths | 3 | |
| Year Built | 2021 | |
| Lot Size | Zero Lot Sqft | |
| Garage | 2 Car Garage | |
| HOA Dues | $216 Monthly | |
| Property Type | Mckinney Single Family | |
| Listing Status | Contract Accepted | |
| Listed By | Marilyn Iness, Coldwell Banker Apex, REALTORS | |
| Listing Price | $638,999 | |
| Schools: | ||
| Elem School | Comstock | |
| Middle School | Scoggins | |
| High School | Emerson | |
| District | Frisco | |
3216 Renoir Includes:
Remarks: OPEN HOUSE SAT 2-4~INTERIOR HOME HAS BEEN COMPETLEY PAINTED WHITE~ Situated on a rare double lot. Welcome home to this French-inspired luxury home in the community of Provence in McKinney. Lyon 24 floorplan with tons of upgrades. Modern French design combines premium quality construction to set a new benchmark in easy luxury living. A downstairs bedroom currently serves as an elegant workspace. Personalized custom interior designs exceed expectations-wood floors, gourmet kitchen, marble kitchen countertops, 7in baseboards, deep crown moldings, rich architecture, 42in custom cabinets, elegant lighting, Bosch SS appl & mud cabinet. Two fenced-in side yards, balcony & pergola on the patio. Beautiful curved staircase w 2 sconces on wall. Upstairs features your Primary Suite & a spa like retreat with a large soaking tub & walk in shower. 2 additional bedrooms with bath & game room up that could be a media room to enjoy your evening movies. Outdoor living without any chores, yard maintained. |
| Additional Photos: | |||
 |
 |
 |
 |
 |
 |
 |
 |
NTREIS does not attempt to independently verify the currency, completeness, accuracy or authenticity of data contained herein.
Accordingly, the data is provided on an 'as is, as available' basis. Last Updated: 04-27-2024