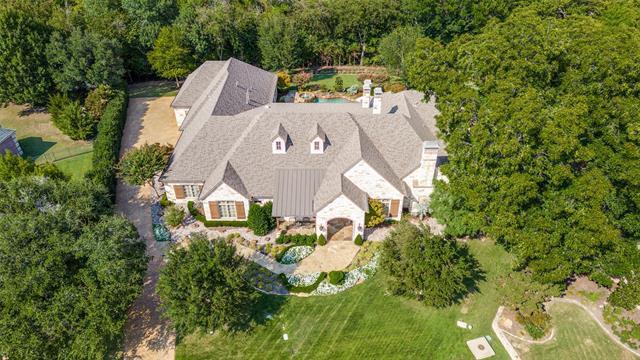517 Creekside Drive Includes:
Remarks: ** Note private remarks. Discover what luxury living looks like.Peace of mind in this gated community w-this private Estate of distinction beautifully situated on a wooded creek lot.Single story Custom home built by Mark Smith w-over 7,000 sq ft of generously sized rooms & 1200 sq ft of enclosed Patio w-breathtaking views of the resort style pool,spa & tree lined backyard.2 Primary bedrooms make this perfect mother-in-law home.Beautiful dbl doors welcome you w-rich hardwood flooring,attention to details & cathedral ceilings.Media rm w-vaulted wood beam ceiling,cozy fireplace,hidden room & BI desk can be a flex room.The family rm opens to the kitchen making this the perfect spot to entertain nestled around a center bar.A panoramic view of outdoor loggia w-FP can be seen from family,breakfast,bar & kitchen.Casual elegance meets Luxury in the Owner's suite w-FP,his & her bath-closets w-private sitting rm.Whether you’re seeking privacy,entertaining or prestige,this home offers it all. Directions: From virginia parkway go north on ridge road then right onto creekside drive into the neighborhood. |
| Bedrooms | 4 | |
| Baths | 7 | |
| Year Built | 2012 | |
| Lot Size | 1 to < 3 Acres | |
| Garage | 4 Car Garage | |
| HOA Dues | $2600 Annually | |
| Property Type | Mckinney Single Family | |
| Listing Status | Contract Accepted | |
| Listed By | Stacey Zimmerman, Ebby Halliday, REALTORS | |
| Listing Price | $2,999,900 | |
| Schools: | ||
| Elem School | Minshew | |
| Middle School | Cockrill | |
| High School | Mckinney Boyd | |
| District | Mckinney | |
| Bedrooms | 4 | |
| Baths | 7 | |
| Year Built | 2012 | |
| Lot Size | 1 to < 3 Acres | |
| Garage | 4 Car Garage | |
| HOA Dues | $2600 Annually | |
| Property Type | Mckinney Single Family | |
| Listing Status | Contract Accepted | |
| Listed By | Stacey Zimmerman, Ebby Halliday, REALTORS | |
| Listing Price | $2,999,900 | |
| Schools: | ||
| Elem School | Minshew | |
| Middle School | Cockrill | |
| High School | Mckinney Boyd | |
| District | Mckinney | |
517 Creekside Drive Includes:
Remarks: ** Note private remarks. Discover what luxury living looks like.Peace of mind in this gated community w-this private Estate of distinction beautifully situated on a wooded creek lot.Single story Custom home built by Mark Smith w-over 7,000 sq ft of generously sized rooms & 1200 sq ft of enclosed Patio w-breathtaking views of the resort style pool,spa & tree lined backyard.2 Primary bedrooms make this perfect mother-in-law home.Beautiful dbl doors welcome you w-rich hardwood flooring,attention to details & cathedral ceilings.Media rm w-vaulted wood beam ceiling,cozy fireplace,hidden room & BI desk can be a flex room.The family rm opens to the kitchen making this the perfect spot to entertain nestled around a center bar.A panoramic view of outdoor loggia w-FP can be seen from family,breakfast,bar & kitchen.Casual elegance meets Luxury in the Owner's suite w-FP,his & her bath-closets w-private sitting rm.Whether you’re seeking privacy,entertaining or prestige,this home offers it all. Directions: From virginia parkway go north on ridge road then right onto creekside drive into the neighborhood. |
| Additional Photos: | |||
 |
 |
 |
 |
 |
 |
 |
 |
NTREIS does not attempt to independently verify the currency, completeness, accuracy or authenticity of data contained herein.
Accordingly, the data is provided on an 'as is, as available' basis. Last Updated: 04-27-2024