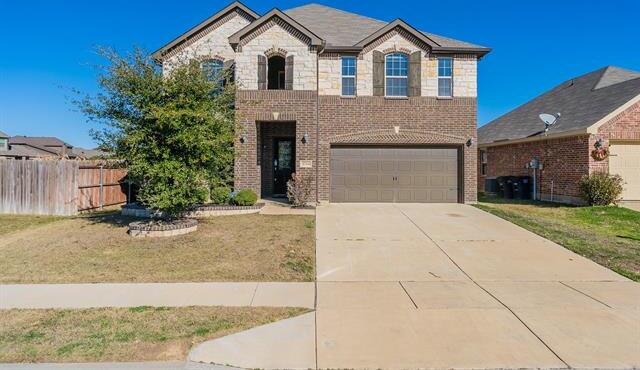5744 Diamond Valley Drive Includes:
Remarks: Your dream home is waiting for you! This home has Fresh Interior Paint. Windows create a light filled interior with well placed neutral accents. You'll love cooking in this kitchen, complete with a spacious center island and a sleek backsplash. Relax in your primary suite with a walk in closet included. Extra bedrooms add nice flex space for your everyday needs. Take advantage of the extended counter space in the primary bathroom complete with double sinks and under sink storage. Take it easy in the fenced in back yard. The covered sitting area makes it great for BBQs! Hurry, this won’t last long!.This home has been virtually staged to illustrate its potential. Directions: Head southwest on huffines boulevard toward huffines blvd make a u turn at texas shiner dr turn right onto diamond valley drive. |
| Bedrooms | 4 | |
| Baths | 4 | |
| Year Built | 2014 | |
| Lot Size | Less Than .5 Acre | |
| Garage | 2 Car Garage | |
| HOA Dues | $198 Semi-Annual | |
| Property Type | Fort Worth Single Family | |
| Listing Status | Active | |
| Listed By | Anyiesa Johnson, Opendoor Brokerage, LLC | |
| Listing Price | $433,000 | |
| Schools: | ||
| Elem School | Dozier | |
| Middle School | Ed Willkie | |
| High School | Chisholm Trail | |
| District | Eagle Mt Saginaw | |
| Bedrooms | 4 | |
| Baths | 4 | |
| Year Built | 2014 | |
| Lot Size | Less Than .5 Acre | |
| Garage | 2 Car Garage | |
| HOA Dues | $198 Semi-Annual | |
| Property Type | Fort Worth Single Family | |
| Listing Status | Active | |
| Listed By | Anyiesa Johnson, Opendoor Brokerage, LLC | |
| Listing Price | $433,000 | |
| Schools: | ||
| Elem School | Dozier | |
| Middle School | Ed Willkie | |
| High School | Chisholm Trail | |
| District | Eagle Mt Saginaw | |
5744 Diamond Valley Drive Includes:
Remarks: Your dream home is waiting for you! This home has Fresh Interior Paint. Windows create a light filled interior with well placed neutral accents. You'll love cooking in this kitchen, complete with a spacious center island and a sleek backsplash. Relax in your primary suite with a walk in closet included. Extra bedrooms add nice flex space for your everyday needs. Take advantage of the extended counter space in the primary bathroom complete with double sinks and under sink storage. Take it easy in the fenced in back yard. The covered sitting area makes it great for BBQs! Hurry, this won’t last long!.This home has been virtually staged to illustrate its potential. Directions: Head southwest on huffines boulevard toward huffines blvd make a u turn at texas shiner dr turn right onto diamond valley drive. |
| Additional Photos: | |||
 |
 |
 |
 |
 |
 |
 |
 |
NTREIS does not attempt to independently verify the currency, completeness, accuracy or authenticity of data contained herein.
Accordingly, the data is provided on an 'as is, as available' basis. Last Updated: 05-02-2024