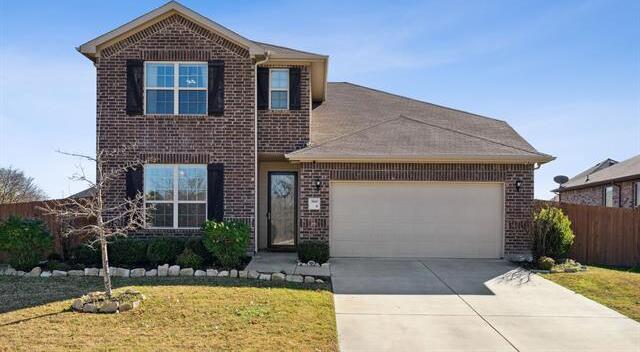3005 Winecup Court Includes:
Remarks: Back on market bc buyer couldn't terminate lease early. Look no further, this is THE ONE! This home with its open concept floor plan has so much to offer! Spacious rooms, massive closets, a huge kitchen with ample counter & cabinet space, a huge laundry room, a cozy family room with a stone fireplace, a sizeable gameroom all nestled on a dream lot at the end of a culdesac & next to green space! Downstairs you'll find a primary suite tucked away in the back of the home ready for peaceful relaxing & a secondary bedroom & full bath. Eat-in kitchen is open to the breakfast room & family room entertaining here is a must. Upstairs boasts a private game room (& a HUGE closet) upstairs play won't interrupt downstairs living. The 3rd secondary bedroom & bathroom are also upstairs. All of this nestled in a beautiful community which offers a 6,000sqft fitness center, 5,000sqft event center, covered cabanas, 3 swimming pools, 2 water slides, spray parks, BBQs, playgrounds, ponds... Crandall ISD! Directions: From twenty take exit 490, south onto 741; right on south; moonlight trail; left on lupine lane; left on winecup court; property is last home on right. |
| Bedrooms | 3 | |
| Baths | 3 | |
| Year Built | 2017 | |
| Lot Size | Less Than .5 Acre | |
| Garage | 2 Car Garage | |
| HOA Dues | $246 Semi-Annual | |
| Property Type | Heartland Single Family | |
| Listing Status | Contract Accepted | |
| Listed By | Amanda Ravetta, Coldwell Banker Apex, REALTORS | |
| Listing Price | $334,500 | |
| Schools: | ||
| Elem School | Opal Smith | |
| Middle School | Crandall | |
| High School | Crandall | |
| District | Crandall | |
| Bedrooms | 3 | |
| Baths | 3 | |
| Year Built | 2017 | |
| Lot Size | Less Than .5 Acre | |
| Garage | 2 Car Garage | |
| HOA Dues | $246 Semi-Annual | |
| Property Type | Heartland Single Family | |
| Listing Status | Contract Accepted | |
| Listed By | Amanda Ravetta, Coldwell Banker Apex, REALTORS | |
| Listing Price | $334,500 | |
| Schools: | ||
| Elem School | Opal Smith | |
| Middle School | Crandall | |
| High School | Crandall | |
| District | Crandall | |
3005 Winecup Court Includes:
Remarks: Back on market bc buyer couldn't terminate lease early. Look no further, this is THE ONE! This home with its open concept floor plan has so much to offer! Spacious rooms, massive closets, a huge kitchen with ample counter & cabinet space, a huge laundry room, a cozy family room with a stone fireplace, a sizeable gameroom all nestled on a dream lot at the end of a culdesac & next to green space! Downstairs you'll find a primary suite tucked away in the back of the home ready for peaceful relaxing & a secondary bedroom & full bath. Eat-in kitchen is open to the breakfast room & family room entertaining here is a must. Upstairs boasts a private game room (& a HUGE closet) upstairs play won't interrupt downstairs living. The 3rd secondary bedroom & bathroom are also upstairs. All of this nestled in a beautiful community which offers a 6,000sqft fitness center, 5,000sqft event center, covered cabanas, 3 swimming pools, 2 water slides, spray parks, BBQs, playgrounds, ponds... Crandall ISD! Directions: From twenty take exit 490, south onto 741; right on south; moonlight trail; left on lupine lane; left on winecup court; property is last home on right. |
| Additional Photos: | |||
 |
 |
 |
 |
 |
 |
 |
 |
NTREIS does not attempt to independently verify the currency, completeness, accuracy or authenticity of data contained herein.
Accordingly, the data is provided on an 'as is, as available' basis. Last Updated: 05-01-2024