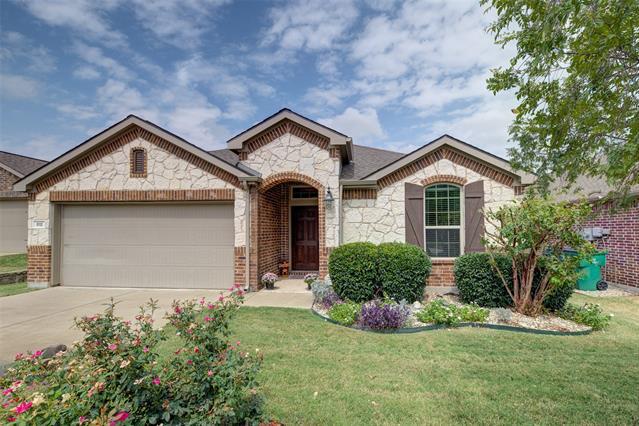812 Osage Drive Includes:
Remarks: Beautiful home nestled in North McKinney. Relax in your backyard oasis on oversized wood deck on large premium lot Enjoy greenspace views of nature, Inspiration Park and tons of trees. Recent upgrades are Pergo luxury plank flooring, replacement of all carpeting with luxury Revolution Mills brand, custom Sherwin Williams custom paint throughout the entire home. New updated roof and gutters with 30 year transferrable warranty installed last July 2023. New Fencing installed in July 2023. Open concept floor plan with upgraded granite in kitchen. Cozy wood burning fireplace in family room. Four bedrooms and two full baths. Upgraded Hunter Douglas ceiling fans. Ensuite bath with garden tub and separate shower with double vanities and upgraded bronze fixtures throughout home. Austin stone accents front of the house along with a beautiful landscaped lawn with lots of curb appeal. Within walking distance to Naomi Press and Inspiration Park. Close access to 380 and 75 for shopping. |
| Bedrooms | 4 | |
| Baths | 2 | |
| Year Built | 2013 | |
| Lot Size | Less Than .5 Acre | |
| Garage | 2 Car Garage | |
| HOA Dues | $297 Annually | |
| Property Type | Mckinney Single Family | |
| Listing Status | Contract Accepted | |
| Listed By | Jean Sorochka, Powell Realty | |
| Listing Price | $419,500 | |
| Schools: | ||
| Elem School | Naomi Press | |
| Middle School | Johnson | |
| High School | McKinney North | |
| District | Mckinney | |
| Bedrooms | 4 | |
| Baths | 2 | |
| Year Built | 2013 | |
| Lot Size | Less Than .5 Acre | |
| Garage | 2 Car Garage | |
| HOA Dues | $297 Annually | |
| Property Type | Mckinney Single Family | |
| Listing Status | Contract Accepted | |
| Listed By | Jean Sorochka, Powell Realty | |
| Listing Price | $419,500 | |
| Schools: | ||
| Elem School | Naomi Press | |
| Middle School | Johnson | |
| High School | McKinney North | |
| District | Mckinney | |
812 Osage Drive Includes:
Remarks: Beautiful home nestled in North McKinney. Relax in your backyard oasis on oversized wood deck on large premium lot Enjoy greenspace views of nature, Inspiration Park and tons of trees. Recent upgrades are Pergo luxury plank flooring, replacement of all carpeting with luxury Revolution Mills brand, custom Sherwin Williams custom paint throughout the entire home. New updated roof and gutters with 30 year transferrable warranty installed last July 2023. New Fencing installed in July 2023. Open concept floor plan with upgraded granite in kitchen. Cozy wood burning fireplace in family room. Four bedrooms and two full baths. Upgraded Hunter Douglas ceiling fans. Ensuite bath with garden tub and separate shower with double vanities and upgraded bronze fixtures throughout home. Austin stone accents front of the house along with a beautiful landscaped lawn with lots of curb appeal. Within walking distance to Naomi Press and Inspiration Park. Close access to 380 and 75 for shopping. |
| Additional Photos: | |||
 |
 |
 |
 |
 |
 |
 |
 |
NTREIS does not attempt to independently verify the currency, completeness, accuracy or authenticity of data contained herein.
Accordingly, the data is provided on an 'as is, as available' basis. Last Updated: 05-02-2024