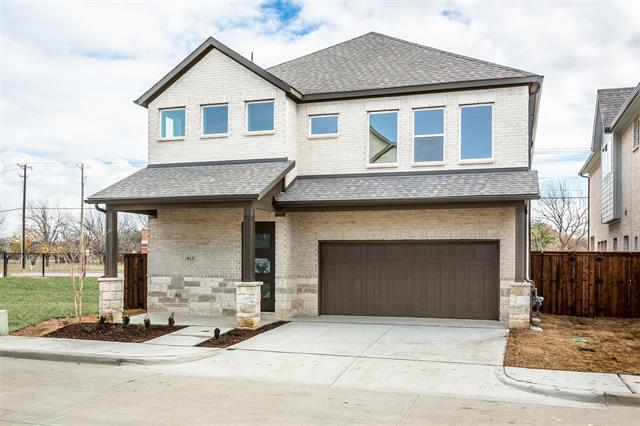915 Protea Street Includes:
Remarks: BUILDER INCENTIVES AVAILABLE - BRAND NEW, NORTHWEST FACING HOME, LOCATED IN PRIVATE COMMUNITY IS READY FOR YOU. This super bright & airy home features 4 beds & 3.1 baths.1st floor includes Huge Open Floor plan living room, study room and Kitchen with 2 stations, quartz countertops with SS appliances, including microwave oven combo and 5 burner gas cooktop. 2nd floor is a real treat with a game room, a Primary suite w a luxury spa like bathroom & spacious closet and 3 bedrooms, with full baths. Utility room includes a sink & extra storage. Home includes builders warranty 2-10. Your new chapter is ready for you at 915 Protea St. |
| Bedrooms | 4 | |
| Baths | 4 | |
| Year Built | 2023 | |
| Lot Size | Less Than .5 Acre | |
| Garage | 2 Car Garage | |
| HOA Dues | $80 Monthly | |
| Property Type | Richardson Single Family (New) | |
| Listing Status | Active | |
| Listed By | Shawna King, King Realty, LLC | |
| Listing Price | $769,900 | |
| Schools: | ||
| Elem School | Aikin | |
| High School | Berkner | |
| District | Richardson | |
| Bedrooms | 4 | |
| Baths | 4 | |
| Year Built | 2023 | |
| Lot Size | Less Than .5 Acre | |
| Garage | 2 Car Garage | |
| HOA Dues | $80 Monthly | |
| Property Type | Richardson Single Family (New) | |
| Listing Status | Active | |
| Listed By | Shawna King, King Realty, LLC | |
| Listing Price | $769,900 | |
| Schools: | ||
| Elem School | Aikin | |
| High School | Berkner | |
| District | Richardson | |
915 Protea Street Includes:
Remarks: BUILDER INCENTIVES AVAILABLE - BRAND NEW, NORTHWEST FACING HOME, LOCATED IN PRIVATE COMMUNITY IS READY FOR YOU. This super bright & airy home features 4 beds & 3.1 baths.1st floor includes Huge Open Floor plan living room, study room and Kitchen with 2 stations, quartz countertops with SS appliances, including microwave oven combo and 5 burner gas cooktop. 2nd floor is a real treat with a game room, a Primary suite w a luxury spa like bathroom & spacious closet and 3 bedrooms, with full baths. Utility room includes a sink & extra storage. Home includes builders warranty 2-10. Your new chapter is ready for you at 915 Protea St. |
| Additional Photos: | |||
 |
 |
 |
 |
 |
 |
 |
 |
NTREIS does not attempt to independently verify the currency, completeness, accuracy or authenticity of data contained herein.
Accordingly, the data is provided on an 'as is, as available' basis. Last Updated: 04-29-2024