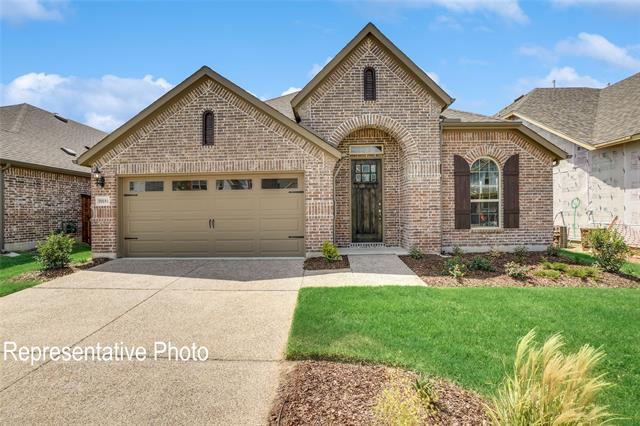912 Water Canna Drive Includes:
Remarks: Stunning New Construction Single-Story Brightland Home! The Laurel floor plan offers 2,016sq ft of living space. The well thought out floor plan is sure to impress with large open entertainment spaces. This single story is loved for its bright, open-concept living space. Inside you'll love the open-concept kitchen with ample storage and counter space, stainless steel appliances, a large island, an island that looks towards the dining and great room. The beautiful owner's bathroom has a dual sink vanity, a separate walk-in shower, a large garden tub, and a spacious walk-in closet. Three additional bedrooms have easy access to a full bathroom and linen closet. For those working from home - you have a study that is located at the front of the home. Wildflower Ranch is a new Master Planned community located in highly sought after Northwest ISD. It will feature a resort-style lazy river, amenity center, playgrounds and trail system - as well as an onsite elementary school. Directions: Wildflower ranch is located north of fort worth west of interstate thirty five off highway 114; travel west on highway 114 and turn right off 114 onto winding meadows drive for one mile; turn right onto canyon maple drive; turn left at the stop sign onto anacua road; turn right at canuela way; the model will be on the left. |
| Bedrooms | 4 | |
| Baths | 2 | |
| Year Built | 2024 | |
| Lot Size | Less Than .5 Acre | |
| Garage | 2 Car Garage | |
| HOA Dues | $785 Annually | |
| Property Type | Fort Worth Single Family (New) | |
| Listing Status | Active | |
| Listed By | April Maki, Brightland Homes Brokerage, LLC | |
| Listing Price | $424,990 | |
| Schools: | ||
| Elem School | Clara Love | |
| Middle School | Chisholm Trail | |
| High School | Northwest | |
| District | Northwest | |
| Bedrooms | 4 | |
| Baths | 2 | |
| Year Built | 2024 | |
| Lot Size | Less Than .5 Acre | |
| Garage | 2 Car Garage | |
| HOA Dues | $785 Annually | |
| Property Type | Fort Worth Single Family (New) | |
| Listing Status | Active | |
| Listed By | April Maki, Brightland Homes Brokerage, LLC | |
| Listing Price | $424,990 | |
| Schools: | ||
| Elem School | Clara Love | |
| Middle School | Chisholm Trail | |
| High School | Northwest | |
| District | Northwest | |
912 Water Canna Drive Includes:
Remarks: Stunning New Construction Single-Story Brightland Home! The Laurel floor plan offers 2,016sq ft of living space. The well thought out floor plan is sure to impress with large open entertainment spaces. This single story is loved for its bright, open-concept living space. Inside you'll love the open-concept kitchen with ample storage and counter space, stainless steel appliances, a large island, an island that looks towards the dining and great room. The beautiful owner's bathroom has a dual sink vanity, a separate walk-in shower, a large garden tub, and a spacious walk-in closet. Three additional bedrooms have easy access to a full bathroom and linen closet. For those working from home - you have a study that is located at the front of the home. Wildflower Ranch is a new Master Planned community located in highly sought after Northwest ISD. It will feature a resort-style lazy river, amenity center, playgrounds and trail system - as well as an onsite elementary school. Directions: Wildflower ranch is located north of fort worth west of interstate thirty five off highway 114; travel west on highway 114 and turn right off 114 onto winding meadows drive for one mile; turn right onto canyon maple drive; turn left at the stop sign onto anacua road; turn right at canuela way; the model will be on the left. |
| Additional Photos: | |||
 |
 |
 |
 |
 |
 |
 |
 |
NTREIS does not attempt to independently verify the currency, completeness, accuracy or authenticity of data contained herein.
Accordingly, the data is provided on an 'as is, as available' basis. Last Updated: 04-29-2024