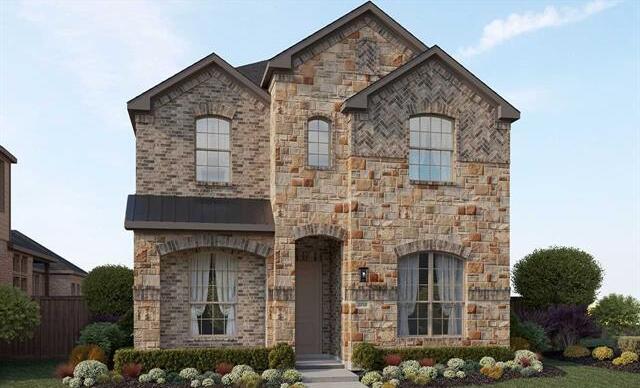1505 Haybale Lane Includes:
Remarks: Stunning New Construction 2-Story Brightland Home! The Verne Plan offers 2,824 sqft of living space. The open-concept kitchen, a space designed to be the hub of the home with ample storage and counter space, stainless steel appliances, a large island, a large walk-in pantry. The great room also provides direct access to the rear covered patio. The owner suite is set back from the great room, providing a large room with tall ceilings, a bathroom with a dual sink vanity, a separate walk-in shower, and a walk-in closet. A front bedroom with a private full bath makes an ideal guest suite, while a study across the hall serves as the perfect office. Two bedrooms and a full bath off the game room round out the upstairs living space. Welcome to Riverset, situated on what was once an old family farm, this sprawling community offers beautiful parks and trails in a rustic, charming setting. Directions: From george bush turnpike, exit shiloh road then turn right; turn right on buckingham road; turn left on patterson lane then left at the end of the street on high cotton lane; turn right on cherokee rose trail and the model will be on your left. |
| Bedrooms | 4 | |
| Baths | 3 | |
| Year Built | 2023 | |
| Lot Size | Less Than .5 Acre | |
| Garage | 2 Car Garage | |
| HOA Dues | $153 Monthly | |
| Property Type | Garland Single Family (New) | |
| Listing Status | Active | |
| Listed By | April Maki, Brightland Homes Brokerage, LLC | |
| Listing Price | $609,990 | |
| Schools: | ||
| District | Garland | |
| Bedrooms | 4 | |
| Baths | 3 | |
| Year Built | 2023 | |
| Lot Size | Less Than .5 Acre | |
| Garage | 2 Car Garage | |
| HOA Dues | $153 Monthly | |
| Property Type | Garland Single Family (New) | |
| Listing Status | Active | |
| Listed By | April Maki, Brightland Homes Brokerage, LLC | |
| Listing Price | $609,990 | |
| Schools: | ||
| District | Garland | |
1505 Haybale Lane Includes:
Remarks: Stunning New Construction 2-Story Brightland Home! The Verne Plan offers 2,824 sqft of living space. The open-concept kitchen, a space designed to be the hub of the home with ample storage and counter space, stainless steel appliances, a large island, a large walk-in pantry. The great room also provides direct access to the rear covered patio. The owner suite is set back from the great room, providing a large room with tall ceilings, a bathroom with a dual sink vanity, a separate walk-in shower, and a walk-in closet. A front bedroom with a private full bath makes an ideal guest suite, while a study across the hall serves as the perfect office. Two bedrooms and a full bath off the game room round out the upstairs living space. Welcome to Riverset, situated on what was once an old family farm, this sprawling community offers beautiful parks and trails in a rustic, charming setting. Directions: From george bush turnpike, exit shiloh road then turn right; turn right on buckingham road; turn left on patterson lane then left at the end of the street on high cotton lane; turn right on cherokee rose trail and the model will be on your left. |
| Additional Photos: | |||
 |
 |
 |
 |
 |
 |
 |
 |
NTREIS does not attempt to independently verify the currency, completeness, accuracy or authenticity of data contained herein.
Accordingly, the data is provided on an 'as is, as available' basis. Last Updated: 04-28-2024