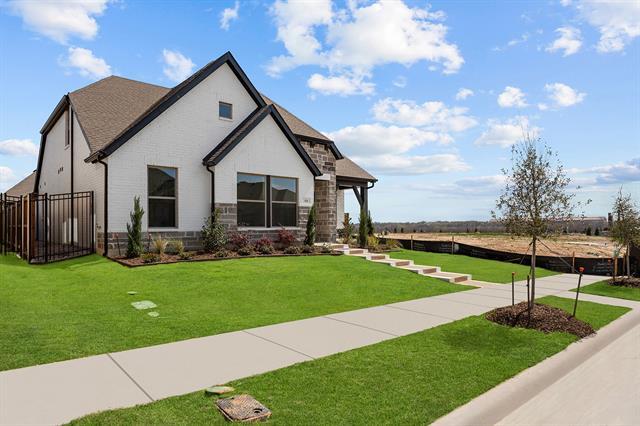920 Gilbreath Avenue Includes:
Remarks: Comfort and luxury inspire every lifestyle refinement of The Mcgee floor plan by David Weekley Homes. Welcome guests with a charming first impress and relax in the fresh air of your timeless covered porch. Craft a family movie theater or game night HQ in the upstairs retreat and a home office or parlor in the downstairs study. Three guest bedrooms are spread across two levels, providing privacy and individual appeal for everyone. A tasteful kitchen rests at the heart of this home, balancing impressive style with easy function, all while maintaining an open design that flows throughout the main level. Leave the outside world behind and lavish in your Owner’s Retreat, featuring a superb bathroom and extensive walk-in closet. Experience the LifeDesign? advantages of this new home in the Karis community in Crowley, Texas. Directions: Travel south on i35w head west on rendon crowley road which turns into main street travel west, turn north on north beverly street. |
| Bedrooms | 4 | |
| Baths | 3 | |
| Year Built | 2024 | |
| Lot Size | Less Than .5 Acre | |
| Garage | 2 Car Garage | |
| HOA Dues | $285 Quarterly | |
| Property Type | Crowley Single Family (New) | |
| Listing Status | Contract Accepted | |
| Listed By | Jimmy Rado, David M. Weekley | |
| Listing Price | $489,990 | |
| Schools: | ||
| Elem School | Crowley | |
| Middle School | Crowley | |
| High School | Crowley | |
| District | Crowley | |
| Intermediate School | Crowley 9Th Grade | |
| Bedrooms | 4 | |
| Baths | 3 | |
| Year Built | 2024 | |
| Lot Size | Less Than .5 Acre | |
| Garage | 2 Car Garage | |
| HOA Dues | $285 Quarterly | |
| Property Type | Crowley Single Family (New) | |
| Listing Status | Contract Accepted | |
| Listed By | Jimmy Rado, David M. Weekley | |
| Listing Price | $489,990 | |
| Schools: | ||
| Elem School | Crowley | |
| Middle School | Crowley | |
| High School | Crowley | |
| District | Crowley | |
| Intermediate School | Crowley 9Th Grade | |
920 Gilbreath Avenue Includes:
Remarks: Comfort and luxury inspire every lifestyle refinement of The Mcgee floor plan by David Weekley Homes. Welcome guests with a charming first impress and relax in the fresh air of your timeless covered porch. Craft a family movie theater or game night HQ in the upstairs retreat and a home office or parlor in the downstairs study. Three guest bedrooms are spread across two levels, providing privacy and individual appeal for everyone. A tasteful kitchen rests at the heart of this home, balancing impressive style with easy function, all while maintaining an open design that flows throughout the main level. Leave the outside world behind and lavish in your Owner’s Retreat, featuring a superb bathroom and extensive walk-in closet. Experience the LifeDesign? advantages of this new home in the Karis community in Crowley, Texas. Directions: Travel south on i35w head west on rendon crowley road which turns into main street travel west, turn north on north beverly street. |
| Additional Photos: | |||
 |
 |
 |
 |
 |
 |
 |
 |
NTREIS does not attempt to independently verify the currency, completeness, accuracy or authenticity of data contained herein.
Accordingly, the data is provided on an 'as is, as available' basis. Last Updated: 05-01-2024