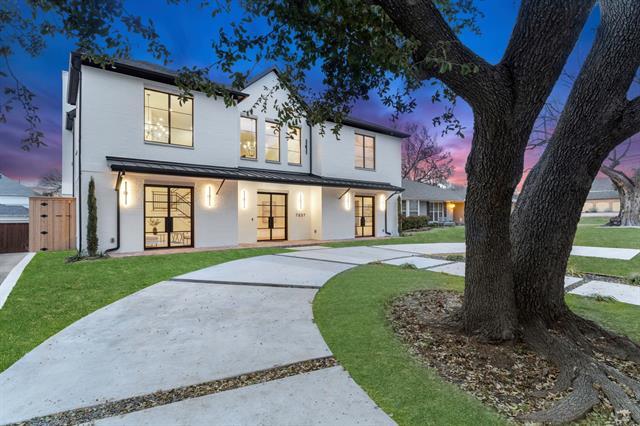7537 Centenary Avenue Includes:
Remarks: Redefined luxury living, nestled in one of the most coveted neighborhoods, Caruth Hills. This brand-new construction is the epitome of elegance and sophistication. As you step through the grand double doors, you're greeted by a soaring foyer that flows to an open floor plan that seamlessly connects the living and dining areas, perfect for grand hosting or intimate soirees. The gourmet kitchen is adorned with top-of-the-line appliances, custom cabinetry, and a sprawling center island. Every detail has been considered in this home, from the stunning hardwood floors and custom millwork to the expansive master suite. The outdoor living space is equally as impressive, with a beautifully landscaped backyard and resort-style pool, covered patio, and a fully equipped outdoor kitchen offering the utmost in privacy and convenience. The neighborhood offers top-rated schools, upscale shopping, and fine dining minutes away, a rare opportunity to experience the pinnacle of luxury living. |
| Bedrooms | 5 | |
| Baths | 6 | |
| Year Built | 2023 | |
| Lot Size | Less Than .5 Acre | |
| Garage | 2 Car Garage | |
| Property Type | Dallas Single Family (New) | |
| Listing Status | Contract Accepted | |
| Listed By | Damon Williamson, Agency Dallas Park Cities, LLC | |
| Listing Price | $2,995,000 | |
| Schools: | ||
| Elem School | Preston Hollow | |
| Middle School | Benjamin Franklin | |
| High School | Hillcrest | |
| District | Dallas | |
| Bedrooms | 5 | |
| Baths | 6 | |
| Year Built | 2023 | |
| Lot Size | Less Than .5 Acre | |
| Garage | 2 Car Garage | |
| Property Type | Dallas Single Family (New) | |
| Listing Status | Contract Accepted | |
| Listed By | Damon Williamson, Agency Dallas Park Cities, LLC | |
| Listing Price | $2,995,000 | |
| Schools: | ||
| Elem School | Preston Hollow | |
| Middle School | Benjamin Franklin | |
| High School | Hillcrest | |
| District | Dallas | |
7537 Centenary Avenue Includes:
Remarks: Redefined luxury living, nestled in one of the most coveted neighborhoods, Caruth Hills. This brand-new construction is the epitome of elegance and sophistication. As you step through the grand double doors, you're greeted by a soaring foyer that flows to an open floor plan that seamlessly connects the living and dining areas, perfect for grand hosting or intimate soirees. The gourmet kitchen is adorned with top-of-the-line appliances, custom cabinetry, and a sprawling center island. Every detail has been considered in this home, from the stunning hardwood floors and custom millwork to the expansive master suite. The outdoor living space is equally as impressive, with a beautifully landscaped backyard and resort-style pool, covered patio, and a fully equipped outdoor kitchen offering the utmost in privacy and convenience. The neighborhood offers top-rated schools, upscale shopping, and fine dining minutes away, a rare opportunity to experience the pinnacle of luxury living. |
| Additional Photos: | |||
 |
 |
 |
 |
 |
 |
 |
 |
NTREIS does not attempt to independently verify the currency, completeness, accuracy or authenticity of data contained herein.
Accordingly, the data is provided on an 'as is, as available' basis. Last Updated: 04-29-2024