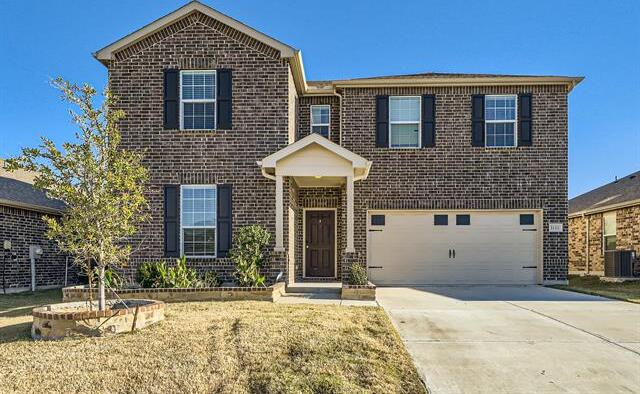1122 Ainsley Lane Includes:
Remarks: PRICE REDUCTION!! COME SEE!! Stunning 5-bed, 3-bath home located in a vibrant community. The open floor plan seamlessly connects the main living areas, making it an ideal space for both entertaining and everyday living. The kitchen boasts stainless steel appliances, granite counters, and a kitchen island. The living room features a fireplace that adds warmth and character to the space. You'll find a dedicated office space adorned with French doors. The primary bedroom, located on the 1st floor, offers an ensuite 5-piece bath and a sizable walk-in closet. Upstairs, a versatile loft space awaits, offering endless possibilities, and three additional bedrooms with walk-in closets. The entire home has been refreshed with full paint and new carpet, ensuring a move-in-ready experience for its new owners. Situated within a community that enhances your lifestyle, offering a clubhouse, community pool, playground, park, and more. SUBMIT ALL OFFERS!! Directions: Take west broad street, east farm to market road 688; turn right toward pinson road turn left onto pinson road continue onto ranch road turn right onto ravenhill road turn right onto milner lane; turn left onto binfield drive; turn right onto ainsley lane; property on left. |
| Bedrooms | 5 | |
| Baths | 3 | |
| Year Built | 2020 | |
| Lot Size | Less Than .5 Acre | |
| Garage | 2 Car Garage | |
| HOA Dues | $680 Annually | |
| Property Type | Forney Single Family | |
| Listing Status | Contract Accepted | |
| Listed By | Scott Dearmore, Orchard Brokerage, LLC | |
| Listing Price | $400,000 | |
| Schools: | ||
| Elem School | Crosby | |
| Middle School | Brown | |
| High School | North Forney | |
| District | Forney | |
| Bedrooms | 5 | |
| Baths | 3 | |
| Year Built | 2020 | |
| Lot Size | Less Than .5 Acre | |
| Garage | 2 Car Garage | |
| HOA Dues | $680 Annually | |
| Property Type | Forney Single Family | |
| Listing Status | Contract Accepted | |
| Listed By | Scott Dearmore, Orchard Brokerage, LLC | |
| Listing Price | $400,000 | |
| Schools: | ||
| Elem School | Crosby | |
| Middle School | Brown | |
| High School | North Forney | |
| District | Forney | |
1122 Ainsley Lane Includes:
Remarks: PRICE REDUCTION!! COME SEE!! Stunning 5-bed, 3-bath home located in a vibrant community. The open floor plan seamlessly connects the main living areas, making it an ideal space for both entertaining and everyday living. The kitchen boasts stainless steel appliances, granite counters, and a kitchen island. The living room features a fireplace that adds warmth and character to the space. You'll find a dedicated office space adorned with French doors. The primary bedroom, located on the 1st floor, offers an ensuite 5-piece bath and a sizable walk-in closet. Upstairs, a versatile loft space awaits, offering endless possibilities, and three additional bedrooms with walk-in closets. The entire home has been refreshed with full paint and new carpet, ensuring a move-in-ready experience for its new owners. Situated within a community that enhances your lifestyle, offering a clubhouse, community pool, playground, park, and more. SUBMIT ALL OFFERS!! Directions: Take west broad street, east farm to market road 688; turn right toward pinson road turn left onto pinson road continue onto ranch road turn right onto ravenhill road turn right onto milner lane; turn left onto binfield drive; turn right onto ainsley lane; property on left. |
| Additional Photos: | |||
 |
 |
 |
 |
 |
 |
 |
 |
NTREIS does not attempt to independently verify the currency, completeness, accuracy or authenticity of data contained herein.
Accordingly, the data is provided on an 'as is, as available' basis. Last Updated: 04-28-2024