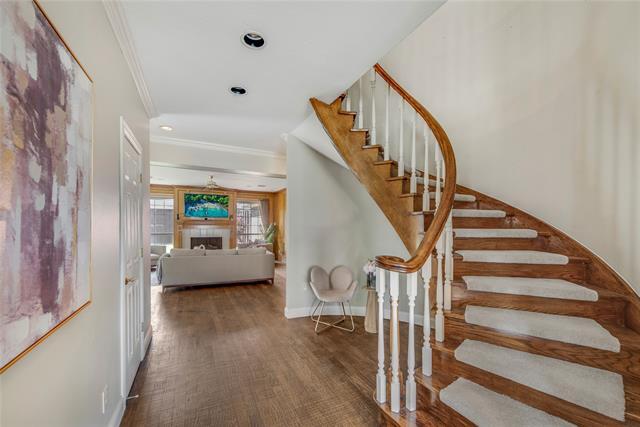3420 Cabriolet Court Includes:
Remarks: Welcome to this stunning custom-built Ashton Woods home, nestled within the prestigious Carriage Hill subdivision in west Plano. Spanning a spacious 4,350 square feet, this executive residence boasts 4 generously sized bedrooms, including a luxurious primary suite, and complemented by 3 full bathrooms and 1 half bathroom, this home provides an abundance of space for both relaxation and entertainment. The well-appointed interior features hand-scraped hardwood floors that exude elegance throughout, further enhanced by new luxury carpeting and padding on the second level, creating a cozy ambiance in every room. The second level includes a 25’ x 15’ great room, and 3 bedrooms. The expansive 23’ x 25’ Primary suite with spacious ensuite encompasses one side of the home on the main level. Step outside to a private backyard retreat, complete with a 9’ B-on-B fence, ensuring both privacy and a serene atmosphere for outdoor enjoyment and relaxation. Voluntary HOA! Directions: From dallas north tollway, east on spring creek to mission ridge, two blocks south to cabriolet, left; from 75, west on spring creek to mission ridge. |
| Bedrooms | 4 | |
| Baths | 4 | |
| Year Built | 1989 | |
| Lot Size | Less Than .5 Acre | |
| Garage | 3 Car Garage | |
| Property Type | Plano Single Family | |
| Listing Status | Active | |
| Listed By | Susan Polson, Keller Williams Central | |
| Listing Price | $848,999 | |
| Schools: | ||
| Elem School | Wells | |
| Middle School | Hendrick | |
| High School | Vines | |
| District | Plano | |
| Senior School | Plano Senior | |
| Bedrooms | 4 | |
| Baths | 4 | |
| Year Built | 1989 | |
| Lot Size | Less Than .5 Acre | |
| Garage | 3 Car Garage | |
| Property Type | Plano Single Family | |
| Listing Status | Active | |
| Listed By | Susan Polson, Keller Williams Central | |
| Listing Price | $848,999 | |
| Schools: | ||
| Elem School | Wells | |
| Middle School | Hendrick | |
| High School | Vines | |
| District | Plano | |
| Senior School | Plano Senior | |
3420 Cabriolet Court Includes:
Remarks: Welcome to this stunning custom-built Ashton Woods home, nestled within the prestigious Carriage Hill subdivision in west Plano. Spanning a spacious 4,350 square feet, this executive residence boasts 4 generously sized bedrooms, including a luxurious primary suite, and complemented by 3 full bathrooms and 1 half bathroom, this home provides an abundance of space for both relaxation and entertainment. The well-appointed interior features hand-scraped hardwood floors that exude elegance throughout, further enhanced by new luxury carpeting and padding on the second level, creating a cozy ambiance in every room. The second level includes a 25’ x 15’ great room, and 3 bedrooms. The expansive 23’ x 25’ Primary suite with spacious ensuite encompasses one side of the home on the main level. Step outside to a private backyard retreat, complete with a 9’ B-on-B fence, ensuring both privacy and a serene atmosphere for outdoor enjoyment and relaxation. Voluntary HOA! Directions: From dallas north tollway, east on spring creek to mission ridge, two blocks south to cabriolet, left; from 75, west on spring creek to mission ridge. |
| Additional Photos: | |||
 |
 |
 |
 |
 |
 |
 |
 |
NTREIS does not attempt to independently verify the currency, completeness, accuracy or authenticity of data contained herein.
Accordingly, the data is provided on an 'as is, as available' basis. Last Updated: 04-28-2024