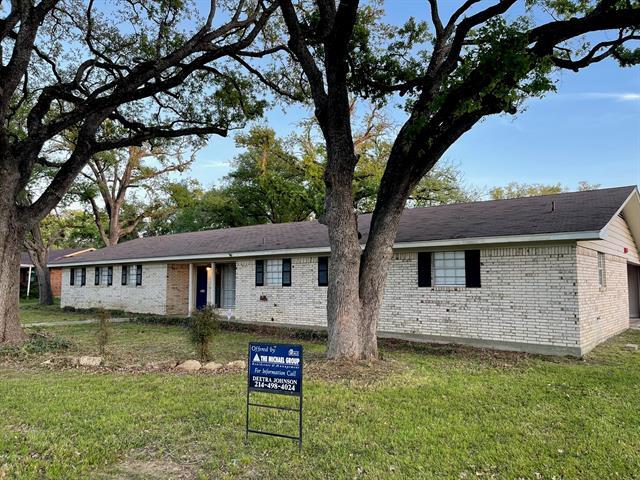581 Sherwood Lane Includes:
Remarks: Must see this newly remodeled open concept home, with tons of space for the whole family great for entertaining with an over sized backyard with a new storage unit. Home boast (2) primary bedrooms with huge walk-in closets new ceiling fans , recessed lighting, new light fixtures, new kitchen appliances, loads of storage too many details to name. |
| Bedrooms | 5 | |
| Baths | 3 | |
| Year Built | 1971 | |
| Lot Size | .5 to < 1 Acre | |
| Garage | 2 Car Garage | |
| Property Type | Fairfield Single Family | |
| Listing Status | Active Under Contract | |
| Listed By | Deetra Johnson, The Michael Group Real Estate | |
| Listing Price | $223,950 | |
| Schools: | ||
| Elem School | Fairfield | |
| High School | Fairfield | |
| District | Fairfield | |
| Bedrooms | 5 | |
| Baths | 3 | |
| Year Built | 1971 | |
| Lot Size | .5 to < 1 Acre | |
| Garage | 2 Car Garage | |
| Property Type | Fairfield Single Family | |
| Listing Status | Active Under Contract | |
| Listed By | Deetra Johnson, The Michael Group Real Estate | |
| Listing Price | $223,950 | |
| Schools: | ||
| Elem School | Fairfield | |
| High School | Fairfield | |
| District | Fairfield | |
581 Sherwood Lane Includes:
Remarks: Must see this newly remodeled open concept home, with tons of space for the whole family great for entertaining with an over sized backyard with a new storage unit. Home boast (2) primary bedrooms with huge walk-in closets new ceiling fans , recessed lighting, new light fixtures, new kitchen appliances, loads of storage too many details to name. |
| Additional Photos: | |||
 |
 |
 |
 |
 |
 |
 |
 |
NTREIS does not attempt to independently verify the currency, completeness, accuracy or authenticity of data contained herein.
Accordingly, the data is provided on an 'as is, as available' basis. Last Updated: 04-27-2024