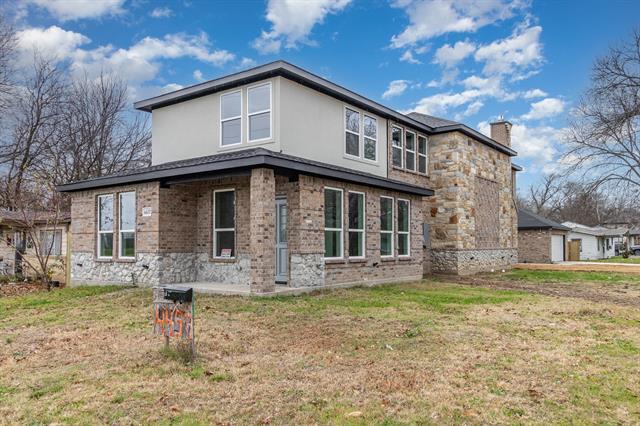4457 Trippie Street Includes:
Remarks: This NEW CONSTRUCTION features an open floor plan with a deluxe, spacious kitchen, walk-in pantry and raised ceilings that will make you feel relaxed in its large and cozy living space with an electric fireplace. The kitchen includes quartz countertops and stainless steel appliances with and electric stove. This home has 4 large bedrooms, an office and 2 and a half bathrooms. The primary suite's walk in closet is ideal for maximum organization. This one won’t last long! |
| Bedrooms | 6 | |
| Baths | 3 | |
| Year Built | 2022 | |
| Lot Size | Less Than .5 Acre | |
| Garage | 2 Car Garage | |
| Property Type | Lancaster Single Family (New) | |
| Listing Status | Contract Accepted | |
| Listed By | Gina Eaker, Lugary, LLC | |
| Listing Price | $428,000 | |
| Schools: | ||
| Elem School | Wilmer Hutchins | |
| Middle School | Kennedy | |
| High School | Wilmer Hutchins | |
| District | Dallas | |
| Bedrooms | 6 | |
| Baths | 3 | |
| Year Built | 2022 | |
| Lot Size | Less Than .5 Acre | |
| Garage | 2 Car Garage | |
| Property Type | Lancaster Single Family (New) | |
| Listing Status | Contract Accepted | |
| Listed By | Gina Eaker, Lugary, LLC | |
| Listing Price | $428,000 | |
| Schools: | ||
| Elem School | Wilmer Hutchins | |
| Middle School | Kennedy | |
| High School | Wilmer Hutchins | |
| District | Dallas | |
4457 Trippie Street Includes:
Remarks: This NEW CONSTRUCTION features an open floor plan with a deluxe, spacious kitchen, walk-in pantry and raised ceilings that will make you feel relaxed in its large and cozy living space with an electric fireplace. The kitchen includes quartz countertops and stainless steel appliances with and electric stove. This home has 4 large bedrooms, an office and 2 and a half bathrooms. The primary suite's walk in closet is ideal for maximum organization. This one won’t last long! |
| Additional Photos: | |||
 |
 |
 |
 |
 |
 |
 |
 |
NTREIS does not attempt to independently verify the currency, completeness, accuracy or authenticity of data contained herein.
Accordingly, the data is provided on an 'as is, as available' basis. Last Updated: 04-30-2024