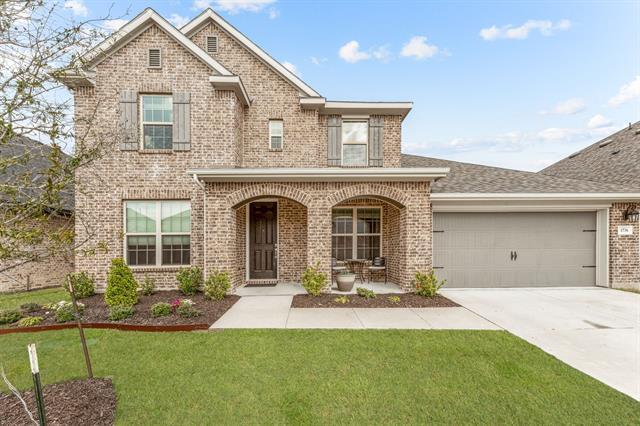1736 Whitney Drive Includes:
Remarks: Welcome to this stunning DAVID WEEKLEY 2022 Build with a wide open floor plan perfectly situated for entertaining, abundance of space, or a growing family! This beauty of a home offers an oversized 1st Floor Owner's Retreat, a kitchen in the heart of the home with undermounted cabinet lighting & a 5-burner gas cooktop, an upstairs media room, and a back covered patio with a built-in gas grill hookup just to name a few of the MANY perks! This home is located in the Gateway Parks community where everything has been designed for your comfort and happiness with hike & bike trails, a resort style amenity center with multiple pools, a splash pad, a spacious clubhouse, and creative play areas. The slower pace of life and the excellent schools make it a great place for families like yours! Directions: Use gps for best results!. |
| Bedrooms | 4 | |
| Baths | 3 | |
| Year Built | 2022 | |
| Lot Size | Less Than .5 Acre | |
| Garage | 2 Car Garage | |
| HOA Dues | $225 Quarterly | |
| Property Type | Forney Single Family (New) | |
| Listing Status | Contract Accepted | |
| Listed By | Austyn Richardson, eXp Realty LLC | |
| Listing Price | $460,000 | |
| Schools: | ||
| Elem School | Henderson | |
| Middle School | Warren | |
| High School | Forney | |
| District | Forney | |
| Bedrooms | 4 | |
| Baths | 3 | |
| Year Built | 2022 | |
| Lot Size | Less Than .5 Acre | |
| Garage | 2 Car Garage | |
| HOA Dues | $225 Quarterly | |
| Property Type | Forney Single Family (New) | |
| Listing Status | Contract Accepted | |
| Listed By | Austyn Richardson, eXp Realty LLC | |
| Listing Price | $460,000 | |
| Schools: | ||
| Elem School | Henderson | |
| Middle School | Warren | |
| High School | Forney | |
| District | Forney | |
1736 Whitney Drive Includes:
Remarks: Welcome to this stunning DAVID WEEKLEY 2022 Build with a wide open floor plan perfectly situated for entertaining, abundance of space, or a growing family! This beauty of a home offers an oversized 1st Floor Owner's Retreat, a kitchen in the heart of the home with undermounted cabinet lighting & a 5-burner gas cooktop, an upstairs media room, and a back covered patio with a built-in gas grill hookup just to name a few of the MANY perks! This home is located in the Gateway Parks community where everything has been designed for your comfort and happiness with hike & bike trails, a resort style amenity center with multiple pools, a splash pad, a spacious clubhouse, and creative play areas. The slower pace of life and the excellent schools make it a great place for families like yours! Directions: Use gps for best results!. |
| Additional Photos: | |||
 |
 |
 |
 |
 |
 |
 |
 |
NTREIS does not attempt to independently verify the currency, completeness, accuracy or authenticity of data contained herein.
Accordingly, the data is provided on an 'as is, as available' basis. Last Updated: 04-28-2024