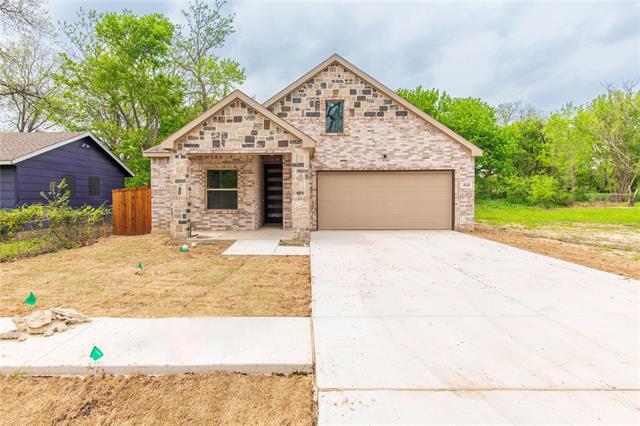408 S Medora Street Includes:
Remarks: Now Completed! New Construction Home located in close proximity to Downtown Terrell. Convenient to many dining & shopping options and major highways for easier commuting. When you walk through the modern front door you'll step onto the beautiful wood-like tile floors. Entry hallway includes two bedrooms and a bathroom. The second hallway includes the third bedroom and utility room, featuring a sink & shelving. Primary bedroom & bathroom are located at the rear of the home. Primary bath features a freestanding tub and black plumbing fixtures, and large walk-in closet. The opening floorplan kitchen & living areas are excellent for entertaining. Additional features include, a brick fireplace, gas stove, crown molding, tankless water heater, stainless steel appliances and gas grill connection in backyard. |
| Bedrooms | 4 | |
| Baths | 2 | |
| Year Built | 2023 | |
| Lot Size | Less Than .5 Acre | |
| Garage | 2 Car Garage | |
| Property Type | Terrell Single Family (New) | |
| Listing Status | Active | |
| Listed By | Erica Ramos, Standard Real Estate | |
| Listing Price | $295,000 | |
| Schools: | ||
| Elem School | Burnett | |
| Middle School | Furlough | |
| High School | Terrell | |
| District | Terrell | |
| Bedrooms | 4 | |
| Baths | 2 | |
| Year Built | 2023 | |
| Lot Size | Less Than .5 Acre | |
| Garage | 2 Car Garage | |
| Property Type | Terrell Single Family (New) | |
| Listing Status | Active | |
| Listed By | Erica Ramos, Standard Real Estate | |
| Listing Price | $295,000 | |
| Schools: | ||
| Elem School | Burnett | |
| Middle School | Furlough | |
| High School | Terrell | |
| District | Terrell | |
408 S Medora Street Includes:
Remarks: Now Completed! New Construction Home located in close proximity to Downtown Terrell. Convenient to many dining & shopping options and major highways for easier commuting. When you walk through the modern front door you'll step onto the beautiful wood-like tile floors. Entry hallway includes two bedrooms and a bathroom. The second hallway includes the third bedroom and utility room, featuring a sink & shelving. Primary bedroom & bathroom are located at the rear of the home. Primary bath features a freestanding tub and black plumbing fixtures, and large walk-in closet. The opening floorplan kitchen & living areas are excellent for entertaining. Additional features include, a brick fireplace, gas stove, crown molding, tankless water heater, stainless steel appliances and gas grill connection in backyard. |
| Additional Photos: | |||
 |
 |
 |
 |
 |
 |
 |
 |
NTREIS does not attempt to independently verify the currency, completeness, accuracy or authenticity of data contained herein.
Accordingly, the data is provided on an 'as is, as available' basis. Last Updated: 04-28-2024