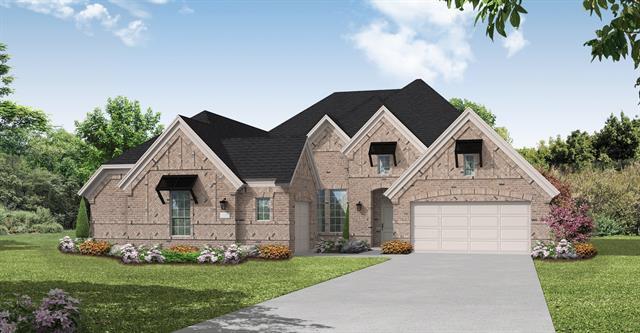2207 Roaming Trail Includes:
Remarks: MLS# 20497779 - Built by Coventry Homes - EST. CONST. COMPLETION Jun 28, 2024 ~ Step into luxury with this stunning home featuring the award-winning Tuscola floor plan. From the sleek white brick exterior to the modern contemporary colors, this home showcases impeccable style and design. As you enter, be prepared to be wowed by the architectural details such as arched doorways and sheetrock beamed ceilings in the great room and dining area, creating a grand and sophisticated atmosphere. Natural light floods through the abundance of windows, making every room feel bright and inviting. The gourmet kitchen is a chef's dream with custom cabinetry, quartz countertops, a spacious island work station, and a convenient butler's pantry. Retreat to the exquisite primary suite boasting vaulted ceilings, a freestanding tub and an oversized spa-like shower in the bathroom. Hosting friends and family is a breeze with the game room and covered patio overlooking the expansive back yard! Directions: Driving directions from interstate thirty five west: take exit 76 for farm to market road 407 toward argyle justin, turn left onto fm 407 west, turn left onto north pecan parkway, turn left onto market square street, drive onto east market square lane turn left onto elm place model property is on the right. |
| Bedrooms | 4 | |
| Baths | 4 | |
| Year Built | 2023 | |
| Lot Size | Less Than .5 Acre | |
| Garage | 3 Car Garage | |
| HOA Dues | $2200 Annually | |
| Property Type | Northlake Single Family (New) | |
| Listing Status | Active | |
| Listed By | Ben Caballero, HomesUSA.com | |
| Listing Price | 830,183 | |
| Schools: | ||
| Elem School | Johnie Daniel | |
| Middle School | Pike | |
| High School | Byron Nelson | |
| District | Northwest | |
| Bedrooms | 4 | |
| Baths | 4 | |
| Year Built | 2023 | |
| Lot Size | Less Than .5 Acre | |
| Garage | 3 Car Garage | |
| HOA Dues | $2200 Annually | |
| Property Type | Northlake Single Family (New) | |
| Listing Status | Active | |
| Listed By | Ben Caballero, HomesUSA.com | |
| Listing Price | $830,183 | |
| Schools: | ||
| Elem School | Johnie Daniel | |
| Middle School | Pike | |
| High School | Byron Nelson | |
| District | Northwest | |
2207 Roaming Trail Includes:
Remarks: MLS# 20497779 - Built by Coventry Homes - EST. CONST. COMPLETION Jun 28, 2024 ~ Step into luxury with this stunning home featuring the award-winning Tuscola floor plan. From the sleek white brick exterior to the modern contemporary colors, this home showcases impeccable style and design. As you enter, be prepared to be wowed by the architectural details such as arched doorways and sheetrock beamed ceilings in the great room and dining area, creating a grand and sophisticated atmosphere. Natural light floods through the abundance of windows, making every room feel bright and inviting. The gourmet kitchen is a chef's dream with custom cabinetry, quartz countertops, a spacious island work station, and a convenient butler's pantry. Retreat to the exquisite primary suite boasting vaulted ceilings, a freestanding tub and an oversized spa-like shower in the bathroom. Hosting friends and family is a breeze with the game room and covered patio overlooking the expansive back yard! Directions: Driving directions from interstate thirty five west: take exit 76 for farm to market road 407 toward argyle justin, turn left onto fm 407 west, turn left onto north pecan parkway, turn left onto market square street, drive onto east market square lane turn left onto elm place model property is on the right. |
| Additional Photos: | |||
 |
 |
 |
 |
 |
 |
 |
 |
NTREIS does not attempt to independently verify the currency, completeness, accuracy or authenticity of data contained herein.
Accordingly, the data is provided on an 'as is, as available' basis. Last Updated: 05-09-2024